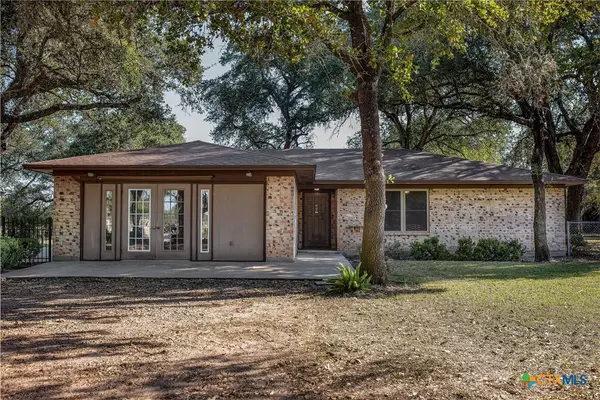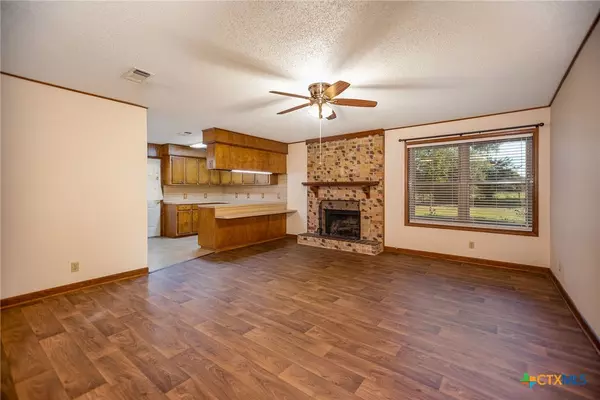127 Garcitas GRV Inez, TX 77968
3 Beds
2 Baths
1,866 SqFt
UPDATED:
11/22/2024 09:49 PM
Key Details
Property Type Single Family Home
Sub Type Single Family Residence
Listing Status Active
Purchase Type For Sale
Square Footage 1,866 sqft
Price per Sqft $170
MLS Listing ID 560052
Style Traditional
Bedrooms 3
Full Baths 2
Construction Status Resale
HOA Y/N No
Year Built 1978
Lot Size 1.000 Acres
Acres 1.0
Property Description
Location
State TX
County Victoria
Interior
Interior Features Ceiling Fan(s), Pull Down Attic Stairs, Shower Only, Separate Shower, Tub Shower, Breakfast Bar, Kitchen/Dining Combo, Pantry
Heating Central, Electric
Cooling Central Air, Electric, 1 Unit
Flooring Tile, Vinyl, Wood
Fireplaces Type Dining Room, Wood Burning
Fireplace Yes
Appliance Dishwasher, Electric Water Heater, Some Electric Appliances
Laundry In Kitchen
Exterior
Exterior Feature Patio
Garage Spaces 2.0
Carport Spaces 2
Fence Chain Link, Front Yard, Gate, Partial Cross
Pool None
Community Features None
Utilities Available Electricity Available
View Y/N No
Water Access Desc Private,Well
View None
Roof Type Composition,Shingle
Porch Patio
Building
Lot Description 1-3 Acres, 1/2 to 1 Acre Lot
Entry Level One
Foundation Slab
Sewer Not Connected (at lot), Public Sewer
Water Private, Well
Architectural Style Traditional
Level or Stories One
Additional Building Workshop
Construction Status Resale
Schools
School District Industrial Isd
Others
Tax ID 29781
Acceptable Financing Cash, Conventional
Listing Terms Cash, Conventional





