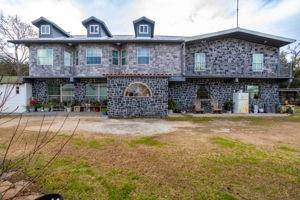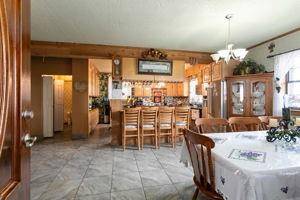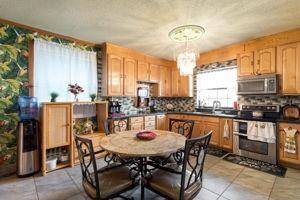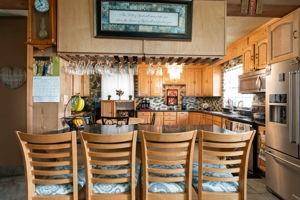1168 Hatterman LN Out Of State, TX 78962
5 Beds
4 Baths
4,184 SqFt
UPDATED:
Key Details
Property Type Single Family Home
Sub Type Single Family Residence
Listing Status Active
Purchase Type For Sale
Square Footage 4,184 sqft
Price per Sqft $203
Subdivision J Garwood
MLS Listing ID 8582191
Style 1st Floor Entry,Loft,Multi-level Floor Plan
Bedrooms 5
Full Baths 3
Half Baths 2
HOA Y/N No
Year Built 2012
Tax Year 2023
Lot Size 2.640 Acres
Acres 2.64
Property Sub-Type Single Family Residence
Source actris
Property Description
Location
State TX
County Out Of State
Rooms
Main Level Bedrooms 1
Interior
Interior Features Two Primary Baths, Two Primary Suties, Bar, Breakfast Bar, Ceiling Fan(s), Granite Counters, Tile Counters, Dry Bar, Elevator, Multiple Living Areas, Primary Bedroom on Main, Track Lighting, Two Primary Closets, Walk-In Closet(s)
Heating Central, Electric, Exhaust Fan, Fireplace(s), Hot Water
Cooling Ceiling Fan(s), Central Air, Electric
Flooring Terrazzo, Tile
Fireplaces Number 1
Fireplaces Type Den, Electric, Kitchen
Fireplace No
Appliance Electric Range, Electric Oven, Double Oven, Free-Standing Refrigerator, Self Cleaning Oven, Washer/Dryer
Exterior
Exterior Feature No Exterior Steps
Garage Spaces 2.0
Fence Back Yard, Chain Link, Front Yard
Pool None
Community Features None
Utilities Available Electricity Connected, High Speed Internet, Other, Sewer Connected, Water Connected
Waterfront Description None
View None
Roof Type Metal
Porch Front Porch, Porch
Total Parking Spaces 4
Private Pool No
Building
Lot Description Back Yard, Cleared, Front Yard, Public Maintained Road, Trees-Medium (20 Ft - 40 Ft)
Faces North
Foundation Slab
Sewer Septic Tank
Water None
Level or Stories Two
Structure Type Concrete
New Construction No
Schools
Middle Schools Other
High Schools Weimar Isd
School District Other
Others
Special Listing Condition Standard





