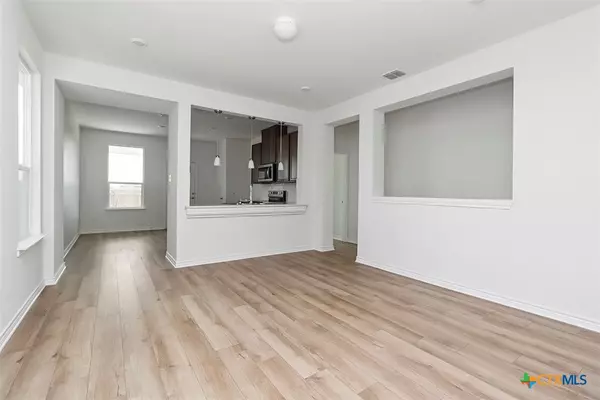539 Dakota CRK New Braunfels, TX 78130
3 Beds
2 Baths
1,242 SqFt
UPDATED:
11/11/2024 05:03 PM
Key Details
Property Type Single Family Home
Sub Type Single Family Residence
Listing Status Pending
Purchase Type For Sale
Square Footage 1,242 sqft
Price per Sqft $209
Subdivision Deer Crest
MLS Listing ID 558547
Style Traditional
Bedrooms 3
Full Baths 2
HOA Fees $450/ann
HOA Y/N Yes
Year Built 2024
Lot Size 4,582 Sqft
Acres 0.1052
Property Description
Location
State TX
County Guadalupe
Community Playground, Park, Community Pool
Interior
Interior Features Double Vanity, Open Floorplan, Tub Shower, Walk-In Closet(s), Breakfast Area, Custom Cabinets, Granite Counters
Heating Central, Natural Gas
Cooling Central Air, 1 Unit
Fireplaces Type None
Fireplace No
Appliance Other, See Remarks
Laundry Washer Hookup, Electric Dryer Hookup
Exterior
Exterior Feature Other, See Remarks
Garage Spaces 2.0
Fence Privacy
Pool Community, Other, See Remarks
Community Features Playground, Park, Community Pool
Utilities Available Other, See Remarks
View Y/N No
Water Access Desc Public
View None
Roof Type Composition,Shingle
Building
Lot Description Outside City Limits, < 1/4 Acre
Entry Level One
Foundation Slab
Water Public
Architectural Style Traditional
Level or Stories One
Schools
School District Canyon Isd
Others
Tax ID 196045
Acceptable Financing Cash, Conventional, FHA, VA Loan
Listing Terms Cash, Conventional, FHA, VA Loan
Special Listing Condition Builder Owned





