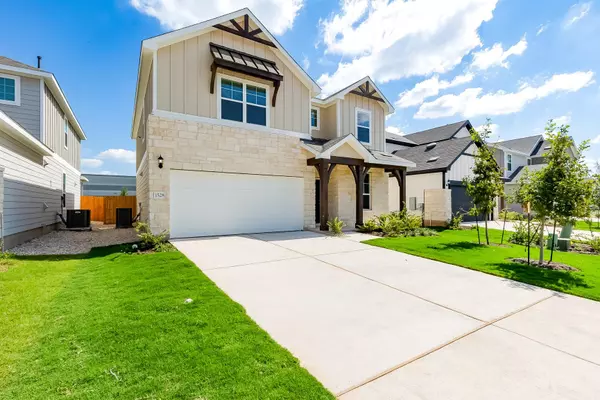
1528 West Kerr PASS Leander, TX 78641
4 Beds
3 Baths
2,317 SqFt
UPDATED:
11/11/2024 06:58 PM
Key Details
Property Type Single Family Home
Sub Type Single Family Residence
Listing Status Pending
Purchase Type For Rent
Square Footage 2,317 sqft
Subdivision Reserve At North Fork
MLS Listing ID 8311637
Bedrooms 4
Full Baths 3
HOA Y/N Yes
Originating Board actris
Year Built 2024
Lot Size 5,357 Sqft
Acres 0.123
Lot Dimensions 45 x 120
Property Description
Home Features: 4 Bedrooms, 3 Bathrooms: Including a convenient first-floor bedroom and bathroom—perfect for guests or multi-generational living.
Spacious Primary Suite: Retreat to your large primary suite on the second floor, featuring a luxurious ensuite bathroom for ultimate privacy and comfort.
Bright & Airy: Enjoy abundant natural light in this west-facing home, enhanced by stylish luxury vinyl plank flooring throughout.
Fully Equipped Kitchen: Cook and entertain in a modern kitchen complete with essential appliances.
Convenient Amenities: Washer, dryer, and internet provided by Spectrum make moving in a breeze!
Community Perks: Immerse yourself in a vibrant community featuring:
A neighborhood park for outdoor relaxation
A fun children's playscape for the little ones
Scenic walking paths perfect for leisurely strolls or morning runs
Don't miss out on this exceptional opportunity to live in a beautiful home with fantastic amenities! Schedule a viewing today and make this your dream home!
Location
State TX
County Williamson
Rooms
Main Level Bedrooms 3
Interior
Interior Features Breakfast Bar, Quartz Counters, Crown Molding, Double Vanity, Electric Dryer Hookup, Eat-in Kitchen, Entrance Foyer, French Doors, Interior Steps, Kitchen Island, Open Floorplan, Pantry, Primary Bedroom on Main, Smart Home, Walk-In Closet(s), Washer Hookup, Wired for Data
Heating Central, Natural Gas
Cooling Central Air, Dual, Gas
Flooring Carpet, Vinyl
Fireplace No
Appliance Dishwasher, Disposal, Exhaust Fan, Gas Range, Ice Maker, Microwave, Refrigerator, Stainless Steel Appliance(s), Washer/Dryer
Exterior
Exterior Feature None
Garage Spaces 2.0
Fence Back Yard, Fenced, Privacy, Wood
Pool None
Community Features Cluster Mailbox, Park, Playground
Utilities Available Cable Available, Electricity Available, High Speed Internet, Natural Gas Available, Phone Available, Sewer Available, Water Available
Waterfront Description None
View None
Roof Type Composition,Shingle
Porch Covered, Front Porch, Patio
Total Parking Spaces 2
Private Pool No
Building
Lot Description Back to Park/Greenbelt, Interior Lot, Level, Sprinkler - Automatic, Sprinkler - In Rear, Sprinkler - In Front, Sprinkler - Side Yard
Faces West
Foundation Slab
Sewer Public Sewer
Water Public
Level or Stories Two
Structure Type HardiPlank Type,Masonry – All Sides,Stone Veneer
New Construction No
Schools
Elementary Schools Jim Plain
Middle Schools Danielson
High Schools Glenn
School District Leander Isd
Others
Pets Allowed Dogs OK, Small (< 20 lbs)
Num of Pet 1
Pets Allowed Dogs OK, Small (< 20 lbs)





