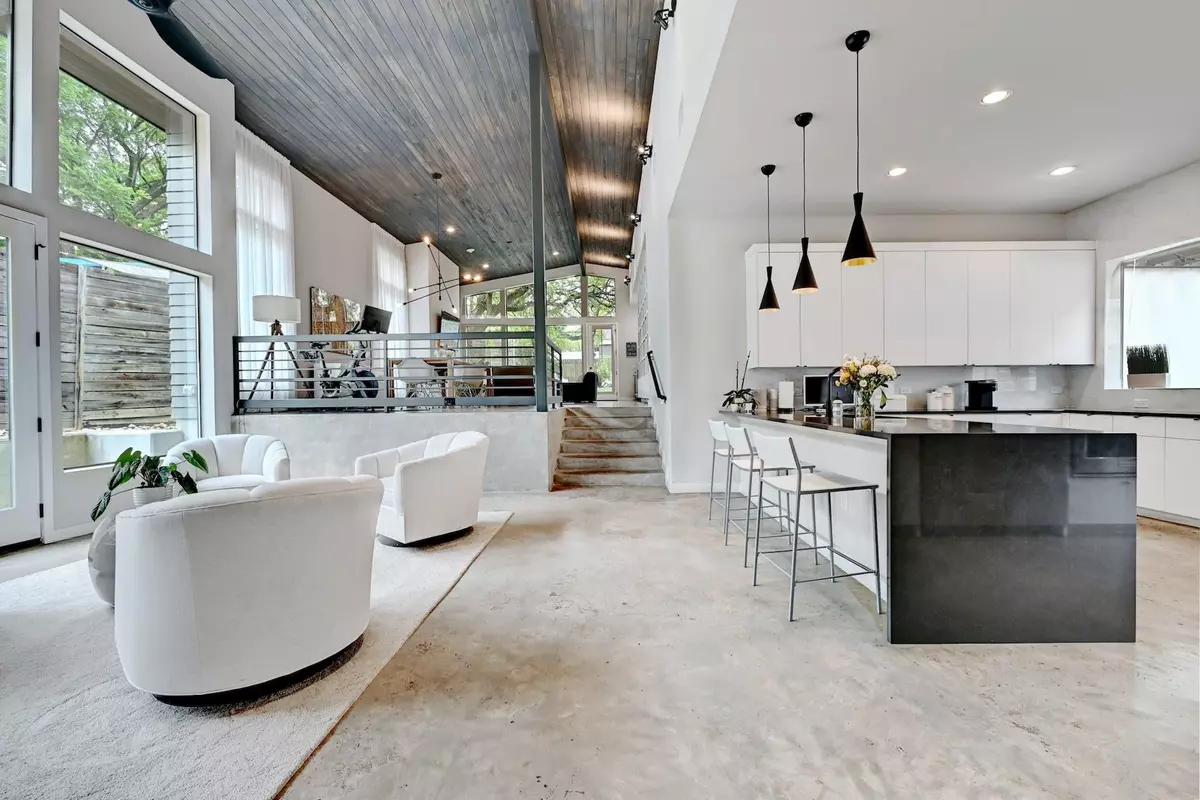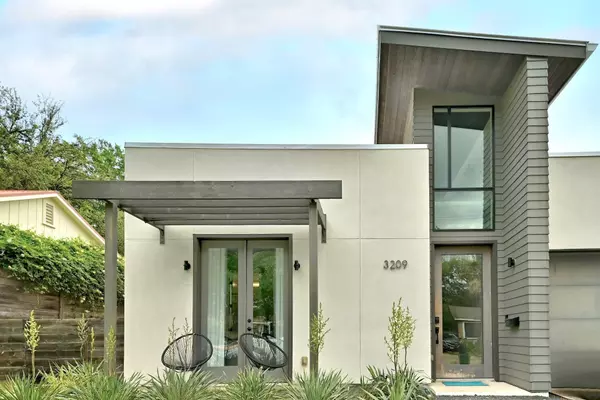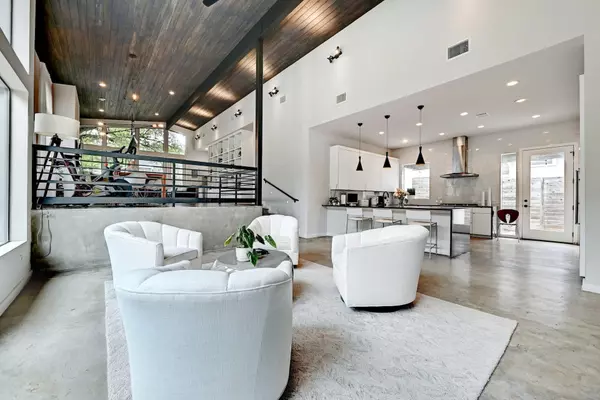
3209 Funston ST Austin, TX 78703
4 Beds
4 Baths
3,003 SqFt
UPDATED:
12/09/2024 04:31 PM
Key Details
Property Type Single Family Home
Sub Type Single Family Residence
Listing Status Pending
Purchase Type For Rent
Square Footage 3,003 sqft
Subdivision Brykerwoods G
MLS Listing ID 6730252
Bedrooms 4
Full Baths 3
Half Baths 1
Originating Board actris
Year Built 2015
Lot Size 9,217 Sqft
Acres 0.2116
Property Description
Location
State TX
County Travis
Rooms
Main Level Bedrooms 4
Interior
Interior Features Bookcases, Breakfast Bar, Ceiling Fan(s), High Ceilings, Quartz Counters, Double Vanity, French Doors, Interior Steps, Multiple Living Areas, Open Floorplan, Primary Bedroom on Main, Recessed Lighting, Walk-In Closet(s), Wet Bar
Heating Central
Cooling Ceiling Fan(s), Central Air
Flooring Concrete
Fireplaces Number 1
Fireplaces Type Living Room
Fireplace No
Appliance Built-In Oven(s), Dishwasher, Gas Cooktop, Microwave, Refrigerator, Stainless Steel Appliance(s), Wine Refrigerator
Exterior
Exterior Feature Gutters Full
Garage Spaces 2.0
Fence Back Yard, Privacy, Wood
Pool In Ground
Community Features None
Utilities Available Electricity Available, Natural Gas Available, Sewer Available, Water Available
Waterfront Description None
View None
Roof Type Metal
Porch Patio
Total Parking Spaces 4
Private Pool Yes
Building
Lot Description Landscaped, Level, Sprinkler - Automatic, Trees-Large (Over 40 Ft), Xeriscape
Faces West
Foundation Slab
Sewer Public Sewer
Water Public
Level or Stories One
Structure Type Stucco
New Construction No
Schools
Elementary Schools Bryker Woods
Middle Schools O Henry
High Schools Austin
School District Austin Isd
Others
Pets Allowed Dogs OK, Negotiable
Num of Pet 2
Pets Allowed Dogs OK, Negotiable





