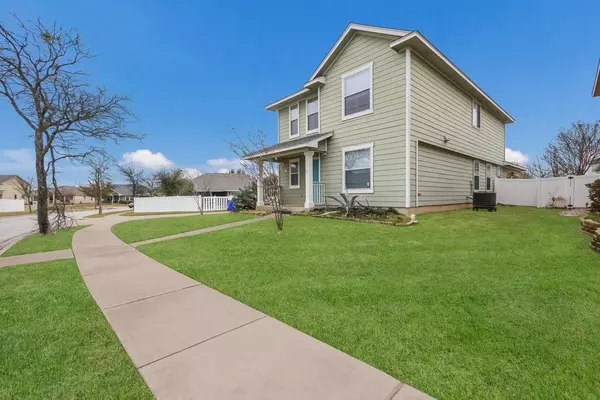
826 PALO DURO DR Cedar Park, TX 78613
3 Beds
3 Baths
1,960 SqFt
UPDATED:
12/16/2024 01:32 PM
Key Details
Property Type Single Family Home
Sub Type Single Family Residence
Listing Status Active Under Contract
Purchase Type For Sale
Square Footage 1,960 sqft
Price per Sqft $178
Subdivision Cedar Park Towncenter Sec 01
MLS Listing ID 3590971
Style 1st Floor Entry
Bedrooms 3
Full Baths 2
Half Baths 1
HOA Fees $50/mo
HOA Y/N Yes
Originating Board actris
Year Built 2004
Tax Year 2024
Lot Size 5,967 Sqft
Acres 0.137
Property Description
BEAUTIFUL SUBDIVISION CLOSE TO FABULOUS SHOPPING, DINING, MAIN ROADWAYS & SCHOOLS*KITCHEN IS OPEN TO MAIN
LIVING SPACE WITH BONUS OFFICE SPACE & POWDER ROOM ALL ON FIRST LEVEL*ALL BEDROOMS ARE UPSTAIRS WITH NICE SIZE LAUNDRY ROOM*ENJOY SOME OUTDOOR LIVING TOO!!! VERY DELIGHTFUL BACKYARD WITH WHITE FENCE, OUTDOOR PATIO & COVERED
PATIO IN THE FRONT*GOOD LIVING IN AWESOME LOCATION!!!
Location
State TX
County Williamson
Interior
Interior Features Interior Steps, Multiple Living Areas, Walk-In Closet(s)
Heating Natural Gas
Cooling Central Air
Flooring Carpet, Concrete
Fireplaces Type None
Fireplace No
Appliance Dishwasher, Disposal, Gas Cooktop, Oven, Free-Standing Range, Refrigerator, Self Cleaning Oven, Stainless Steel Appliance(s), Water Heater
Exterior
Exterior Feature None
Garage Spaces 2.0
Fence Fenced, Vinyl, Wood
Pool None
Community Features Cluster Mailbox, Common Grounds, Curbs, Park, Pet Amenities
Utilities Available Electricity Available, Natural Gas Available, Phone Available
Waterfront Description None
View None
Roof Type Composition
Porch None
Total Parking Spaces 2
Private Pool No
Building
Lot Description Alley, Corner Lot, Sprinkler - Automatic, Sprinkler - In Rear, Sprinkler - In Front, Trees-Medium (20 Ft - 40 Ft), Trees-Moderate
Faces North
Foundation Slab
Sewer See Remarks
Water Public
Level or Stories Two
Structure Type HardiPlank Type,Masonry – All Sides
New Construction No
Schools
Elementary Schools Lois F Giddens
Middle Schools Artie L Henry
High Schools Rouse
School District Leander Isd
Others
HOA Fee Include Common Area Maintenance
Special Listing Condition Standard





