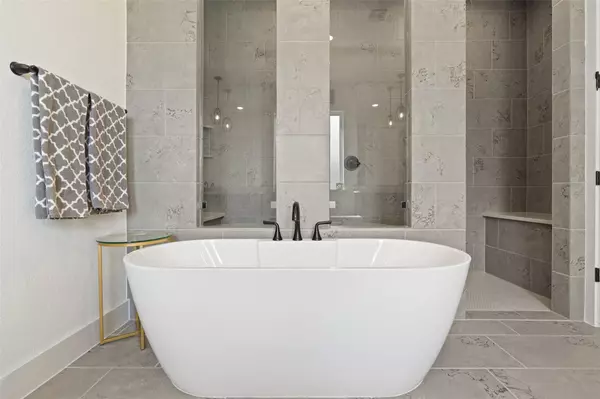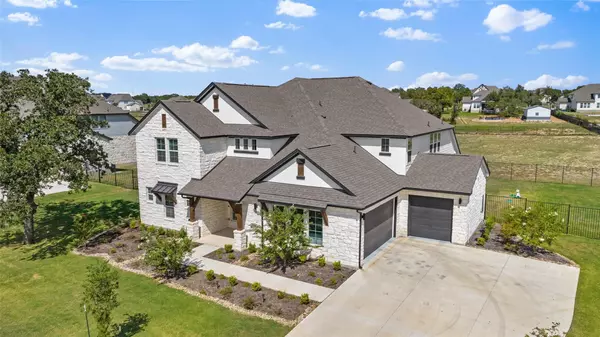201 Shady Hill LOOP Liberty Hill, TX 78642
5 Beds
5 Baths
4,351 SqFt
UPDATED:
10/13/2024 06:30 PM
Key Details
Property Type Single Family Home
Sub Type Single Family Residence
Listing Status Active
Purchase Type For Sale
Square Footage 4,351 sqft
Price per Sqft $208
Subdivision North Haven Phase B
MLS Listing ID 6229870
Bedrooms 5
Full Baths 4
Half Baths 1
HOA Fees $50/mo
HOA Y/N Yes
Originating Board actris
Year Built 2022
Annual Tax Amount $13,185
Tax Year 2024
Lot Size 1.039 Acres
Acres 1.0387
Property Description
Location
State TX
County Williamson
Rooms
Main Level Bedrooms 2
Interior
Interior Features Ceiling Fan(s), High Ceilings, Vaulted Ceiling(s), Chandelier, Granite Counters, Quartz Counters, Primary Bedroom on Main
Heating Central, Fireplace(s)
Cooling Central Air
Flooring Carpet, Tile, Wood
Fireplaces Number 1
Fireplaces Type See Remarks
Fireplace No
Appliance Built-In Oven(s), Dishwasher, Disposal, Gas Cooktop, Microwave, Oven
Exterior
Exterior Feature See Remarks
Garage Spaces 3.0
Fence Wrought Iron
Pool None
Community Features See Remarks
Utilities Available Electricity Connected, Natural Gas Connected
Waterfront Description None
View Neighborhood
Roof Type Shingle,Wood
Porch Covered
Total Parking Spaces 6
Private Pool No
Building
Lot Description Back Yard, Curbs, Front Yard, Level
Faces West
Foundation Slab
Sewer Aerobic Septic, Septic Tank
Water Public
Level or Stories Two
Structure Type Stone,Stucco
New Construction No
Schools
Elementary Schools Louinenoble
Middle Schools Liberty Hill Middle
High Schools Liberty Hill
School District Liberty Hill Isd
Others
HOA Fee Include See Remarks
Special Listing Condition Standard





