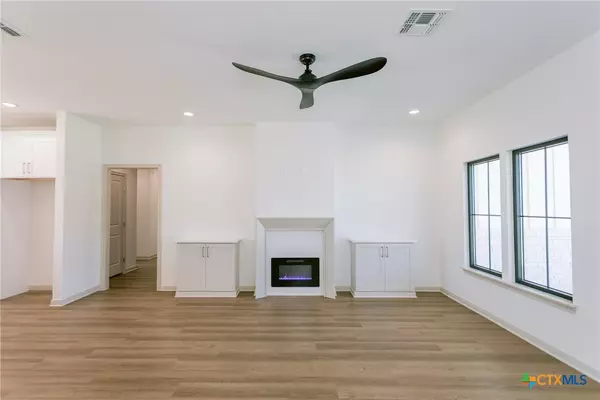111 Chaparral Victoria, TX 77905
3 Beds
2 Baths
1,714 SqFt
UPDATED:
12/17/2024 08:24 PM
Key Details
Property Type Single Family Home
Sub Type Single Family Residence
Listing Status Active
Purchase Type For Sale
Square Footage 1,714 sqft
Price per Sqft $212
Subdivision Quail Creek West
MLS Listing ID 557423
Style Craftsman
Bedrooms 3
Full Baths 2
HOA Y/N Yes
Year Built 2024
Lot Size 0.636 Acres
Acres 0.6358
Property Description
Location
State TX
County Victoria
Community Playground
Interior
Interior Features Ceiling Fan(s), Double Vanity, Garden Tub/Roman Tub, Pull Down Attic Stairs, Split Bedrooms, Separate Shower, Walk-In Closet(s), Breakfast Area, Custom Cabinets, Eat-in Kitchen, Kitchen Island, Pantry, Walk-In Pantry
Heating Central
Cooling Central Air
Flooring Vinyl
Fireplaces Type Electric
Fireplace Yes
Appliance Dishwasher, Some Electric Appliances, Range
Laundry Laundry Room
Exterior
Exterior Feature None
Garage Spaces 2.0
Fence Privacy
Pool None
Community Features Playground
View Y/N No
Water Access Desc Public
View None
Roof Type Composition,Shingle
Building
Lot Description 1/2 to 1 Acre Lot
Entry Level One
Foundation Slab
Sewer Public Sewer
Water Public
Architectural Style Craftsman
Level or Stories One
Schools
School District Victoria Isd
Others
Tax ID 59128
Acceptable Financing Cash, Conventional, FHA, VA Loan
Listing Terms Cash, Conventional, FHA, VA Loan
Special Listing Condition Builder Owned





