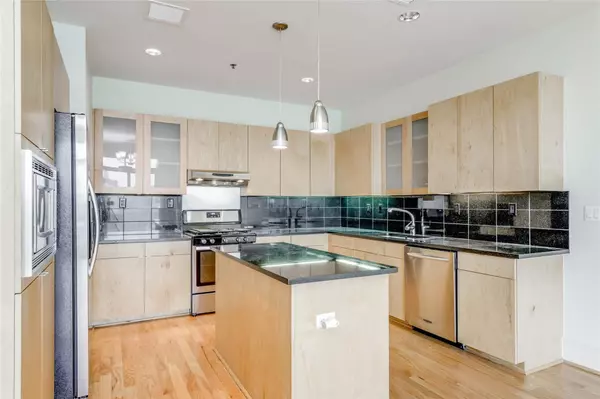
555 E 5th ST #903 Austin, TX 78701
1 Bed
1 Bath
1,134 SqFt
UPDATED:
12/11/2024 11:20 PM
Key Details
Property Type Condo
Sub Type Condominium
Listing Status Active
Purchase Type For Rent
Square Footage 1,134 sqft
Subdivision Five Fifty 05 Condo Amd
MLS Listing ID 1067098
Style Tower (14+ Stories)
Bedrooms 1
Full Baths 1
HOA Y/N Yes
Originating Board actris
Year Built 2004
Lot Size 130 Sqft
Acres 0.003
Property Description
Location
State TX
County Travis
Rooms
Main Level Bedrooms 1
Interior
Interior Features Bidet, No Interior Steps, Recessed Lighting
Heating Central, Electric
Cooling Central Air
Flooring Carpet, Wood
Fireplaces Type None
Fireplace No
Appliance Dishwasher, Disposal, Dryer, Microwave, Oven, Free-Standing Range, Refrigerator, Stainless Steel Appliance(s), Washer, Washer/Dryer Stacked, Electric Water Heater
Exterior
Exterior Feature Balcony
Garage Spaces 1.0
Fence None
Pool Saltwater
Community Features Concierge, Controlled Access, Covered Parking, Fitness Center, Garage Parking, High Speed Internet, Maintenance On-Site, Recycling Area/Center
Utilities Available Electricity Available, Natural Gas Available
Waterfront Description None
View City
Roof Type Membrane
Porch None
Total Parking Spaces 1
Private Pool Yes
Building
Lot Description City Lot
Faces North
Foundation Pillar/Post/Pier, Slab
Sewer Public Sewer
Water Public
Level or Stories One
Structure Type Stucco
New Construction No
Schools
Elementary Schools Mathews
Middle Schools O Henry
High Schools Austin
School District Austin Isd
Others
Pets Allowed Cats OK, Dogs OK, Breed Restrictions
Num of Pet 1
Pets Allowed Cats OK, Dogs OK, Breed Restrictions





