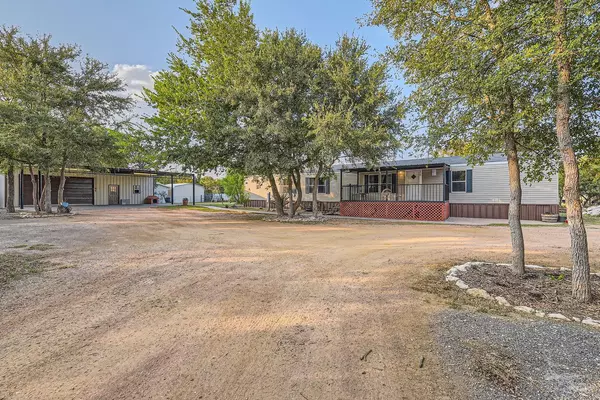158 Fuentes TRL Del Valle, TX 78617
3 Beds
2 Baths
1,210 SqFt
UPDATED:
01/14/2025 06:29 PM
Key Details
Property Type Mobile Home
Sub Type Mobile Home
Listing Status Active Under Contract
Purchase Type For Sale
Square Footage 1,210 sqft
Price per Sqft $320
Subdivision Monterrey Hills Sub Se
MLS Listing ID 1936979
Bedrooms 3
Full Baths 2
HOA Y/N No
Originating Board actris
Year Built 2012
Annual Tax Amount $2,711
Tax Year 2024
Lot Size 1.030 Acres
Acres 1.03
Property Description
Welcome to 158 Fuentes Trail, a charming 3-bedroom, 2-bathroom home nestled on 1 acre in the peaceful Monterrey Hills Subdivision SE in Del Valle, TX. This beautiful property offers the perfect blend of country living with modern convenience. A standout feature of this home is the detached metal garage/workshop, measuring 40x20. Built on a durable concrete slab and equipped with foam insulation, this space is perfect for a variety of uses—whether you need a workshop, storage for vehicles, or a hobby space. The insulated structure ensures year-round comfort and usability.
Located in Bastrop County, this home is just a short drive from the vibrant city of Austin, providing easy access to all the amenities, shopping, and entertainment the city has to offer while allowing you to enjoy the tranquility of a rural setting.
Whether you're looking for space to grow or a peaceful retreat close to the city, 158 Fuentes Trail is the perfect place to call home. Don't miss out on this incredible opportunity!
Location
State TX
County Bastrop
Rooms
Main Level Bedrooms 3
Interior
Interior Features Primary Bedroom on Main
Heating Central
Cooling Central Air
Flooring Laminate
Fireplace No
Appliance Dishwasher, Free-Standing Electric Range
Exterior
Exterior Feature None
Garage Spaces 2.0
Fence Fenced, Full, Gate
Pool None
Community Features None
Utilities Available Cable Available, Electricity Available
Waterfront Description None
View None
Roof Type Shingle
Porch Covered, Front Porch
Total Parking Spaces 6
Private Pool No
Building
Lot Description Cul-De-Sac, Level, Trees-Sparse
Faces South
Foundation Block
Sewer Septic Tank
Water Public
Level or Stories One
Structure Type Vinyl Siding
New Construction No
Schools
Elementary Schools Camino Real
Middle Schools Bastrop Intermediate
High Schools Cedar Creek
School District Bastrop Isd
Others
Special Listing Condition Standard





