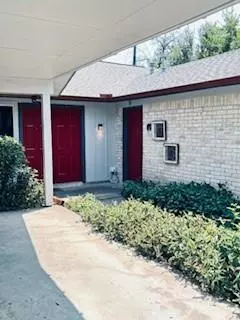9015 Quail Valley DR Austin, TX 78758
2,243 SqFt
UPDATED:
01/04/2025 07:09 PM
Key Details
Property Type Multi-Family
Sub Type Duplex
Listing Status Active
Purchase Type For Sale
Square Footage 2,243 sqft
Price per Sqft $267
Subdivision Quail Creek Ph 02 Sec 02
MLS Listing ID 6543838
HOA Y/N No
Originating Board actris
Year Built 1972
Tax Year 2022
Lot Size 6,634 Sqft
Acres 0.1523
Property Description
Location
State TX
County Travis
Interior
Interior Features Ceiling Fan(s), Cathedral Ceiling(s), High Ceilings, Vaulted Ceiling(s), Granite Counters, Stone Counters, Gas Dryer Hookup, French Doors, Two Primary Closets, Washer Hookup
Heating Central
Cooling Ceiling Fan(s), Central Air
Flooring Carpet
Fireplaces Number 2
Fireplaces Type Living Room, Masonry
Fireplace No
Appliance Cooktop, Dishwasher, Disposal, Exhaust Fan, Free-Standing Gas Oven, Plumbed For Ice Maker, Free-Standing Gas Range
Exterior
Exterior Feature None
Garage Spaces 2.0
Fence Back Yard, Full, Gate, Wood
Pool None
Community Features None
Utilities Available Electricity Connected, High Speed Internet, Natural Gas Connected, Phone Available, Sewer Connected, Water Connected
Waterfront Description None
View Trees/Woods
Roof Type Composition
Porch None
Total Parking Spaces 5
Building
Lot Description Level, Trees-Heavy
Faces West
Foundation Slab
Sewer Public Sewer
Water Public
Level or Stories One
Structure Type Brick,Wood Siding
New Construction No
Schools
Elementary Schools Wooldridge
Middle Schools Burnet (Austin Isd)
High Schools Navarro Early College
School District Austin Isd
Others
Pets Allowed Negotiable
Special Listing Condition Standard
Pets Allowed Negotiable





