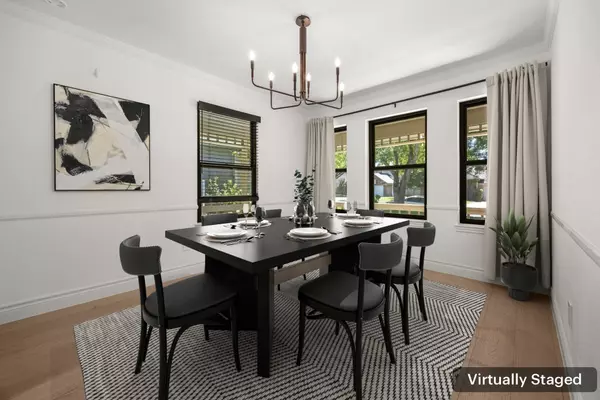15708 Monona CV Austin, TX 78717
3 Beds
3 Baths
1,625 SqFt
UPDATED:
12/16/2024 04:43 PM
Key Details
Property Type Single Family Home
Sub Type Single Family Residence
Listing Status Active
Purchase Type For Sale
Square Footage 1,625 sqft
Price per Sqft $337
Subdivision Woods Brushy Creek Sec 01
MLS Listing ID 3047166
Style 1st Floor Entry
Bedrooms 3
Full Baths 2
Half Baths 1
HOA Fees $150/ann
HOA Y/N Yes
Originating Board actris
Year Built 1986
Annual Tax Amount $8,214
Tax Year 2024
Lot Size 7,257 Sqft
Acres 0.1666
Property Description
Upstairs, the primary suite is a true retreat with a stunningly updated bath, featuring stylish fixtures and finishes. Two additional bedrooms share another fully renovated bath, providing comfort and privacy for family or guests. New Pella Impervia fiberglass windows with sleek black frames were installed in 2023, enhancing both energy efficiency and aesthetic appeal.
This home boasts a range of high-end upgrades, including engineered hardwood flooring throughout, tile in the bathrooms and laundry room, and a fully integrated sprinkler system. The renovation also includes new interior paint, updated lighting fixtures, an upgraded electric panel, a new garage door opener, a modern HVAC system with new ductwork, roofing shingles, and a water softener.
Perfectly situated for commuters, this property is just 15 minutes from The Domain and 8 minutes from the Apple campus. Located within the highly-rated Round Rock ISD and close to the scenic Brushy Creek Trail system, the home is surrounded by an established neighborhood with beautifully maintained landscaping. Experience modern comfort and convenience in this exceptional residence.
Location
State TX
County Williamson
Interior
Interior Features High Ceilings, Double Vanity, Gas Dryer Hookup, Multiple Dining Areas, Recessed Lighting, Smart Thermostat, Walk-In Closet(s), Washer Hookup
Heating Central, Fireplace(s), Forced Air
Cooling Central Air
Flooring Wood
Fireplaces Number 1
Fireplaces Type Wood Burning
Fireplace No
Appliance Convection Oven, Dishwasher, Gas Cooktop, Gas Range, Microwave, Double Oven, Stainless Steel Appliance(s), Electric Water Heater, Water Softener Owned
Exterior
Exterior Feature Garden
Garage Spaces 2.0
Fence Fenced, Wood
Pool None
Community Features Common Grounds, Fitness Center, High Speed Internet, Park, Picnic Area, Playground, Trail(s)
Utilities Available Cable Available, Electricity Connected, High Speed Internet, Natural Gas Connected, Phone Available, Sewer Connected, Water Connected
Waterfront Description None
View Neighborhood, Trees/Woods
Roof Type Shingle
Porch Deck, Front Porch
Total Parking Spaces 2
Private Pool No
Building
Lot Description Cul-De-Sac, Front Yard, Garden, Sprinkler - Automatic, Sprinkler - In Rear, Sprinkler - In Front, Sprinkler - Side Yard, Trees-Moderate, Trees-Small (Under 20 Ft)
Faces Southeast
Foundation Slab
Sewer Public Sewer
Water Public
Level or Stories Two
Structure Type Masonry – Partial,Wood Siding,Stone,Stone Veneer
New Construction No
Schools
Elementary Schools Great Oaks
Middle Schools Cedar Valley
High Schools Round Rock
School District Round Rock Isd
Others
HOA Fee Include Common Area Maintenance
Special Listing Condition Standard





