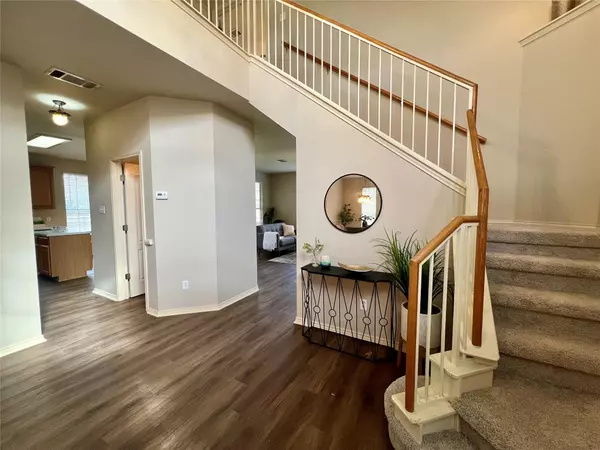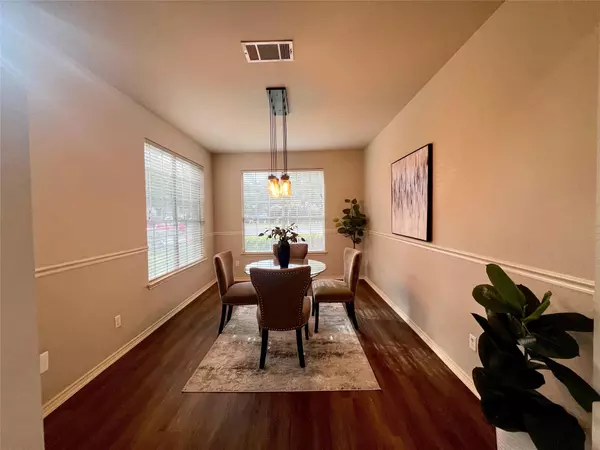
8917 Whiteworth LOOP Austin, TX 78749
3 Beds
3 Baths
2,168 SqFt
UPDATED:
12/24/2024 12:23 AM
Key Details
Property Type Single Family Home
Sub Type Single Family Residence
Listing Status Active
Purchase Type For Sale
Square Footage 2,168 sqft
Price per Sqft $262
Subdivision Sendera Sec 17B
MLS Listing ID 3529698
Bedrooms 3
Full Baths 2
Half Baths 1
HOA Fees $46/mo
HOA Y/N Yes
Originating Board actris
Year Built 1999
Annual Tax Amount $9,812
Tax Year 2023
Lot Size 8,581 Sqft
Acres 0.197
Lot Dimensions 8587
Property Description
Location
State TX
County Travis
Interior
Interior Features Ceiling Fan(s), Entrance Foyer, Multiple Dining Areas, Multiple Living Areas, Walk-In Closet(s)
Heating Central
Cooling Central Air
Flooring Carpet, Tile, Vinyl
Fireplaces Number 1
Fireplaces Type Great Room
Fireplace No
Appliance Dishwasher, Disposal, Microwave
Exterior
Exterior Feature None
Garage Spaces 2.0
Fence Privacy, Wood
Pool None
Community Features Curbs, Sidewalks
Utilities Available Electricity Available, Natural Gas Available
Waterfront Description None
View None
Roof Type Composition
Porch Covered, Patio
Total Parking Spaces 4
Private Pool No
Building
Lot Description Cul-De-Sac, Level, Public Maintained Road, Trees-Medium (20 Ft - 40 Ft)
Faces South
Foundation Slab
Sewer Public Sewer
Water Public
Level or Stories Two
Structure Type Masonry – Partial
New Construction No
Schools
Elementary Schools Cowan
Middle Schools Covington
High Schools Bowie
School District Austin Isd
Others
HOA Fee Include Common Area Maintenance
Special Listing Condition Standard





