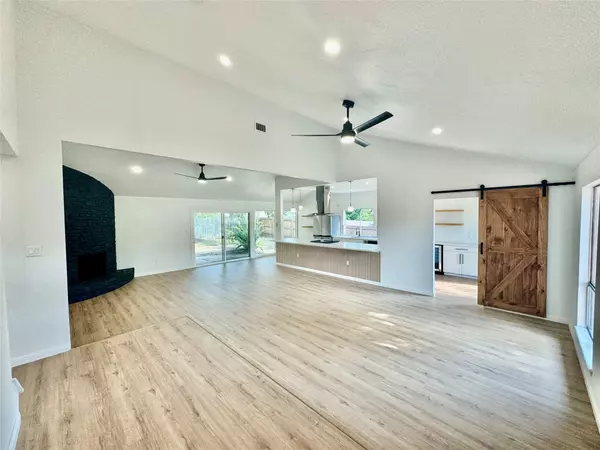9506 STONEBRIDGE DR Austin, TX 78758
3 Beds
2 Baths
2,238 SqFt
UPDATED:
09/26/2024 09:56 PM
Key Details
Property Type Single Family Home
Sub Type Single Family Residence
Listing Status Pending
Purchase Type For Rent
Square Footage 2,238 sqft
Subdivision Quail Creek Phs 3 Sec 2
MLS Listing ID 7522302
Bedrooms 3
Full Baths 2
HOA Y/N No
Originating Board actris
Year Built 1972
Lot Size 8,450 Sqft
Acres 0.194
Lot Dimensions 75.00 X 115.00
Property Description
Location
State TX
County Travis
Rooms
Main Level Bedrooms 3
Interior
Interior Features Bar, Breakfast Bar, Built-in Features, Ceiling Fan(s), High Ceilings, Vaulted Ceiling(s), Quartz Counters, Double Vanity, Dry Bar, Electric Dryer Hookup, Gas Dryer Hookup, Eat-in Kitchen, French Doors, Interior Steps, Multiple Dining Areas, Multiple Living Areas, Open Floorplan, Pantry, Recessed Lighting, Storage, Washer Hookup
Heating Central, Natural Gas
Cooling Central Air
Flooring Laminate, Tile
Fireplaces Number 1
Fireplaces Type Family Room
Fireplace No
Appliance Disposal, Free-Standing Range
Exterior
Exterior Feature None
Garage Spaces 2.0
Fence Privacy, Wood
Pool None
Community Features None
Utilities Available Electricity Available, Natural Gas Available
Waterfront Description None
View None
Roof Type Composition
Porch Covered, Patio
Total Parking Spaces 4
Private Pool No
Building
Lot Description Back Yard, Front Yard, Many Trees
Faces East
Foundation Slab
Sewer Public Sewer
Water Public
Level or Stories One and One Half
Structure Type Stone Veneer
New Construction No
Schools
Elementary Schools Mcbee
Middle Schools Burnet (Austin Isd)
High Schools Navarro Early College
School District Austin Isd
Others
Pets Allowed Cats OK, Dogs OK
Num of Pet 2
Pets Allowed Cats OK, Dogs OK





