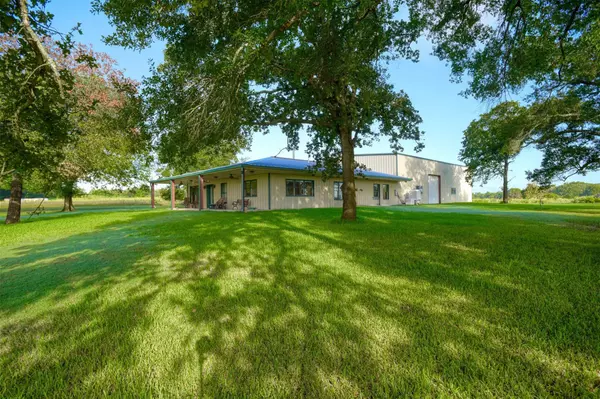945 Justice RD West Point, TX 78963
3 Beds
3 Baths
2,250 SqFt
UPDATED:
11/11/2024 12:28 PM
Key Details
Property Type Single Family Home
Sub Type Single Family Residence
Listing Status Active
Purchase Type For Sale
Square Footage 2,250 sqft
Price per Sqft $1,555
Subdivision Fisher And Woods
MLS Listing ID 4521893
Bedrooms 3
Full Baths 2
Half Baths 1
HOA Y/N No
Originating Board actris
Year Built 2009
Tax Year 2023
Lot Size 127.330 Acres
Acres 127.33
Property Description
Location
State TX
County Fayette
Rooms
Main Level Bedrooms 3
Interior
Interior Features Bar, Breakfast Bar, Built-in Features, Ceiling Fan(s), Beamed Ceilings, Cathedral Ceiling(s), High Ceilings, Central Vacuum, Granite Counters, Double Vanity, Electric Dryer Hookup, Gas Dryer Hookup, Kitchen Island, No Interior Steps, Open Floorplan, Pantry, Recessed Lighting, Storage, Walk-In Closet(s), Washer Hookup
Heating Central
Cooling Central Air
Flooring Concrete, No Carpet
Fireplaces Number 1
Fireplaces Type Blower Fan, Circulating, Free Standing, Gas, Great Room
Fireplace No
Appliance Built-In Refrigerator, Convection Oven, Dishwasher, Disposal, Gas Range, Range, Free-Standing Gas Range, Stainless Steel Appliance(s), Vented Exhaust Fan, Warming Drawer, Washer/Dryer, Electric Water Heater
Exterior
Exterior Feature Private Entrance, Restricted Access, See Remarks
Fence Fenced, Full, Gate, Perimeter
Community Features None
Utilities Available Electricity Connected, Propane, Water Connected
Waterfront Description Pond
View Pasture, Trees/Woods
Roof Type Metal
Porch Covered, Front Porch, Side Porch
Private Pool Yes
Building
Lot Description Agricultural, Cul-De-Sac, Level, Orchard(s), Private Maintained Road, Sprinkler - Automatic, Trees-Large (Over 40 Ft), Trees-Medium (20 Ft - 40 Ft), Trees-Moderate, Views
Faces South
Foundation Slab
Sewer Septic Tank
Water Well
Level or Stories One
Structure Type Metal Siding
New Construction No
Schools
Elementary Schools Hermes
Middle Schools La Grange
High Schools La Grange
School District La Grange Isd
Others
Special Listing Condition Standard





