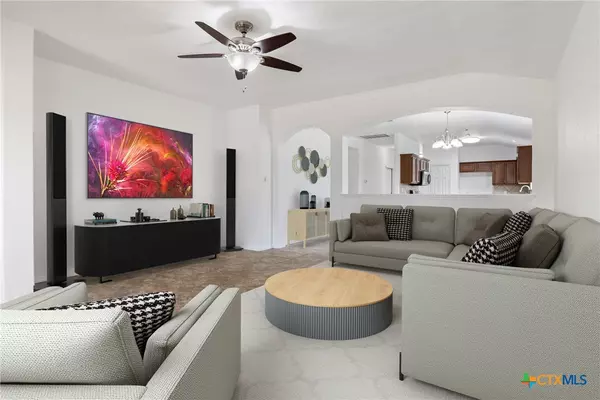
314 Wild Plum San Marcos, TX 78666
3 Beds
2 Baths
1,685 SqFt
UPDATED:
11/12/2024 05:06 PM
Key Details
Property Type Single Family Home
Sub Type Single Family Residence
Listing Status Pending
Purchase Type For Sale
Square Footage 1,685 sqft
Price per Sqft $172
Subdivision Cottonwood Creek Ph 1 Sec 1-B
MLS Listing ID 555116
Style Traditional
Bedrooms 3
Full Baths 2
Construction Status Resale
HOA Fees $145
HOA Y/N Yes
Year Built 2010
Lot Size 5,993 Sqft
Acres 0.1376
Property Description
Location
State TX
County Hays
Community Park, Trails/Paths, Gutter(S), Street Lights, Sidewalks
Interior
Interior Features All Bedrooms Down, Ceiling Fan(s), Chandelier, Double Vanity, Garden Tub/Roman Tub, Home Office, Primary Downstairs, Main Level Primary, Open Floorplan, Split Bedrooms, Separate Shower, Smart Thermostat, Tub Shower, Walk-In Closet(s), Bedroom on Main Level, Eat-in Kitchen, Full Bath on Main Level, Granite Counters, Kitchen/Dining Combo, Pantry
Heating Natural Gas
Cooling Electric, 1 Unit
Flooring Carpet, Ceramic Tile
Fireplaces Type None
Fireplace No
Appliance Dishwasher, Gas Cooktop, Disposal, Gas Water Heater, Oven, Water Heater, Some Gas Appliances, Cooktop, Microwave, Water Softener Owned
Laundry Washer Hookup, Electric Dryer Hookup, Gas Dryer Hookup, Laundry in Utility Room, Main Level, Laundry Room
Exterior
Exterior Feature Covered Patio, Storage
Parking Features Attached, Garage
Garage Spaces 2.0
Fence Back Yard, Privacy, Wood
Pool None
Community Features Park, Trails/Paths, Gutter(s), Street Lights, Sidewalks
Utilities Available Cable Available, Electricity Available, Natural Gas Available, High Speed Internet Available, Trash Collection Public
View Y/N No
Water Access Desc Public
View None
Roof Type Composition,Shingle
Accessibility Levered Handles, Accessible Doors
Porch Covered, Patio
Building
Lot Description City Lot, < 1/4 Acre
Entry Level One
Foundation Slab
Water Public
Architectural Style Traditional
Level or Stories One
Additional Building Storage
Construction Status Resale
Schools
Elementary Schools Bowie Elementary
Middle Schools Owen Goodnight Middle School
High Schools San Marcos High School
School District San Marcos Cisd
Others
HOA Name COTTONWOOD CREEK AT MONTERRAY HOA INC
Tax ID R130110
Security Features Security System Owned,Smoke Detector(s)
Acceptable Financing Cash, Conventional, FHA, VA Loan
Listing Terms Cash, Conventional, FHA, VA Loan





