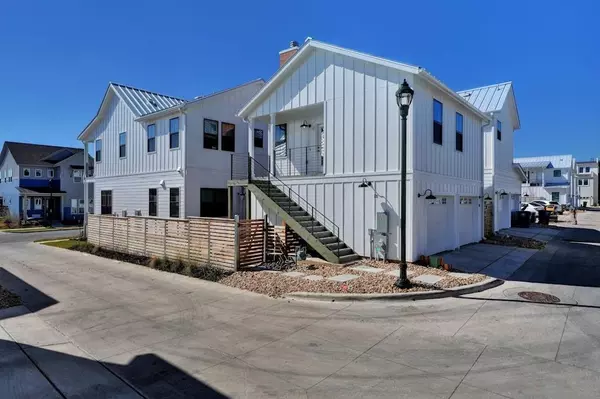
3128 CHENNAULT ST #Garage Austin, TX 78723
1 Bed
1 Bath
640 SqFt
UPDATED:
12/02/2024 03:04 PM
Key Details
Property Type Single Family Home
Sub Type Single Family Residence
Listing Status Active
Purchase Type For Rent
Square Footage 640 sqft
Subdivision Mueller
MLS Listing ID 7941122
Style 2nd Floor Entry,See Remarks
Bedrooms 1
Full Baths 1
Originating Board actris
Year Built 2023
Property Description
Location
State TX
County Travis
Rooms
Main Level Bedrooms 1
Interior
Interior Features Ceiling Fan(s), High Ceilings, Quartz Counters, Kitchen Island, Open Floorplan, Primary Bedroom on Main, Recessed Lighting
Cooling Ceiling Fan(s), Central Air
Flooring Laminate, Tile
Fireplace No
Appliance Gas Range, RNGHD, Refrigerator, Washer/Dryer Stacked
Exterior
Exterior Feature None
Pool None
Community Features Common Grounds, Curbs, Park, Playground, Pool, Restaurant, Sidewalks, Street Lights, Underground Utilities
Utilities Available Electricity Connected, High Speed Internet, Natural Gas Connected, Sewer Connected, Underground Utilities, Water Connected
View None
Private Pool No
Building
Lot Description None
Faces East
Sewer Public Sewer
Level or Stories One
Structure Type HardiPlank Type
New Construction No
Schools
Elementary Schools Blanton
Middle Schools Dr. General Garwood Marshall Middle School
High Schools Northeast Early College
School District Austin Isd
Others
Pets Allowed No
Pets Allowed No





