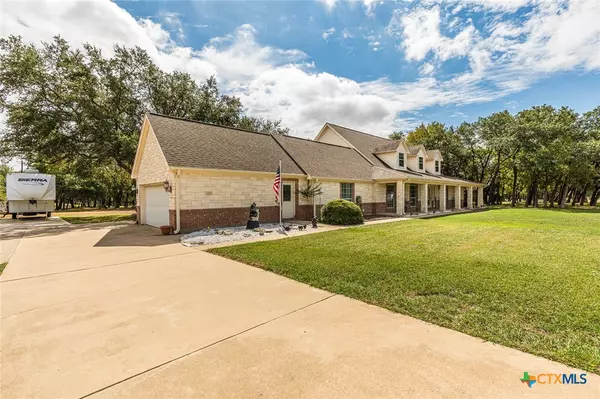1199 Frederick LN Temple, TX 76502
4 Beds
3 Baths
3,150 SqFt
UPDATED:
09/30/2024 05:26 PM
Key Details
Property Type Single Family Home
Sub Type Single Family Residence
Listing Status Active
Purchase Type For Sale
Square Footage 3,150 sqft
Price per Sqft $184
Subdivision The Woods At Cedar Oaks Sectio
MLS Listing ID 554709
Style Traditional
Bedrooms 4
Full Baths 2
Half Baths 1
Construction Status Resale
HOA Y/N Yes
Year Built 2005
Lot Size 1.200 Acres
Acres 1.2
Property Description
Location
State TX
County Bell
Interior
Interior Features Bookcases, Built-in Features, Ceiling Fan(s), Crown Molding, Dining Area, Separate/Formal Dining Room, Double Vanity, Entrance Foyer, Eat-in Kitchen, Garden Tub/Roman Tub, High Ceilings, His and Hers Closets, Jetted Tub, MultipleDining Areas, Multiple Closets, Open Floorplan, Pull Down Attic Stairs, Recessed Lighting, Split Bedrooms, Storage, Separate Shower
Heating Central, Electric, Fireplace(s)
Cooling Central Air, Electric
Flooring Carpet, Ceramic Tile, Laminate
Fireplaces Number 1
Fireplaces Type Living Room, Stone, Wood Burning
Fireplace Yes
Appliance Dishwasher, Electric Cooktop, Disposal, Other, See Remarks, Some Electric Appliances, Built-In Oven
Laundry Washer Hookup, Electric Dryer Hookup, Laundry Room, Laundry Tub, Sink
Exterior
Exterior Feature Covered Patio, Porch
Parking Features Attached, Garage, Garage Faces Side
Garage Spaces 2.0
Fence Back Yard, Partial, Wood, Wrought Iron
Pool None
Community Features None
View Y/N Yes
Water Access Desc Community/Coop
View Trees/Woods
Roof Type Composition,Shingle
Porch Covered, Patio, Porch
Building
Lot Description 1-3 Acres, Sprinklers In Rear, Sprinklers In Front, Level, Mature Trees, Open Lot, Sprinklers Automatic, Sprinklers In Ground
Faces West
Entry Level One
Foundation Slab
Sewer Septic Tank
Water Community/Coop
Architectural Style Traditional
Level or Stories One
Construction Status Resale
Schools
School District Belton Isd
Others
Tax ID 335103
Acceptable Financing Cash, Conventional, FHA, VA Loan
Listing Terms Cash, Conventional, FHA, VA Loan





