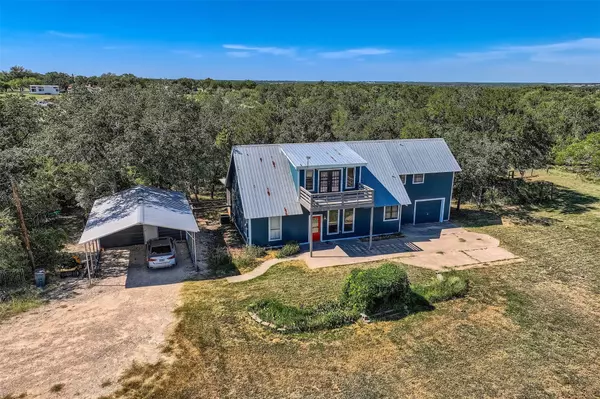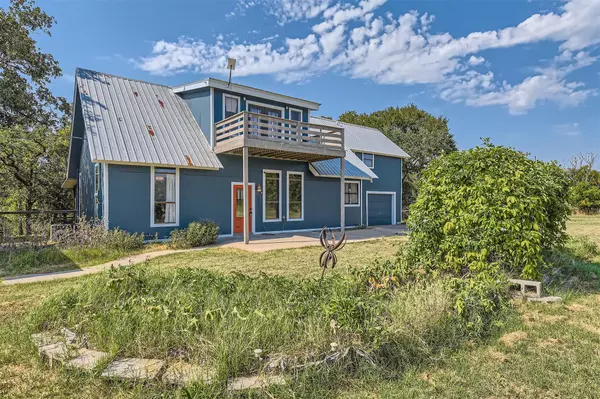
964 FM 812 Red Rock, TX 78662
4 Beds
3 Baths
2,648 SqFt
UPDATED:
12/23/2024 01:22 PM
Key Details
Property Type Single Family Home
Sub Type Single Family Residence
Listing Status Active
Purchase Type For Sale
Square Footage 2,648 sqft
Price per Sqft $179
Subdivision High Grove Acres
MLS Listing ID 6129625
Bedrooms 4
Full Baths 3
HOA Y/N No
Originating Board actris
Year Built 1987
Annual Tax Amount $5,909
Tax Year 2023
Lot Size 3.339 Acres
Acres 3.339
Property Description
Location
State TX
County Bastrop
Rooms
Main Level Bedrooms 2
Interior
Interior Features Breakfast Bar, Ceiling Fan(s), High Ceilings, Vaulted Ceiling(s), Tile Counters, Crown Molding, French Doors, Open Floorplan, Smart Thermostat
Heating Central, Electric
Cooling Ceiling Fan(s), Central Air, Gas
Flooring Concrete, Laminate, Linoleum, No Carpet, Tile, Wood
Fireplace No
Appliance Dishwasher, Gas Oven, Free-Standing Gas Range, Refrigerator, Washer/Dryer
Exterior
Exterior Feature Balcony, Dog Run, Garden, Private Yard
Garage Spaces 1.0
Fence Back Yard, Barbed Wire, Cross Fenced, Fenced, Full, Gate, Livestock
Pool None
Community Features None
Utilities Available Electricity Connected, Propane, Sewer Connected, Water Connected
Waterfront Description Pond
View Panoramic, Pasture, Pond, Trees/Woods
Roof Type Metal
Porch Front Porch, Rear Porch, Screened
Total Parking Spaces 4
Private Pool No
Building
Lot Description Back Yard, Cleared, Front Yard, Level, Open Lot, Private, Rolling Slope, Trees-Medium (20 Ft - 40 Ft), Trees-Moderate, Views
Faces East
Foundation Slab
Sewer Septic Tank
Water Private
Level or Stories Two
Structure Type HardiPlank Type,Vertical Siding
New Construction No
Schools
Elementary Schools Red Rock
Middle Schools Cedar Creek
High Schools Cedar Creek
School District Bastrop Isd
Others
Special Listing Condition Standard





