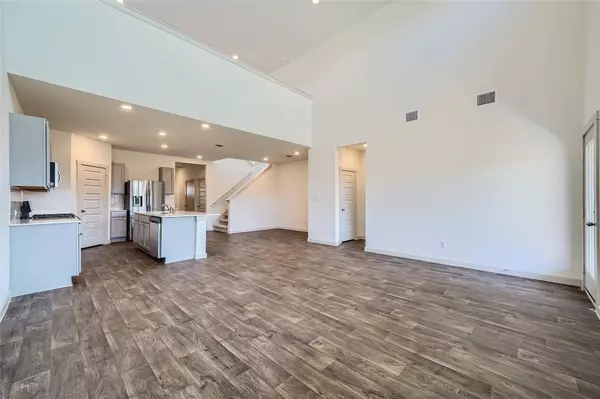118 Big Sandy Creek DR Hutto, TX 78634
4 Beds
3 Baths
2,541 SqFt
UPDATED:
10/19/2024 09:03 PM
Key Details
Property Type Single Family Home
Sub Type Single Family Residence
Listing Status Active
Purchase Type For Sale
Square Footage 2,541 sqft
Price per Sqft $168
Subdivision Mustang Crk Ph 1
MLS Listing ID 5654059
Bedrooms 4
Full Baths 3
HOA Fees $28/mo
HOA Y/N Yes
Originating Board actris
Year Built 2021
Annual Tax Amount $8,496
Tax Year 2024
Lot Size 6,224 Sqft
Acres 0.1429
Property Description
Location
State TX
County Williamson
Rooms
Main Level Bedrooms 2
Interior
Interior Features Ceiling Fan(s), High Ceilings, Quartz Counters, Electric Dryer Hookup, Open Floorplan, Primary Bedroom on Main, Walk-In Closet(s), Washer Hookup
Heating Central
Cooling Ceiling Fan(s), Central Air
Flooring Carpet, Laminate, Tile
Fireplace No
Appliance Dishwasher, Disposal, Microwave, Oven
Exterior
Exterior Feature Exterior Steps, Private Yard
Garage Spaces 2.0
Fence Back Yard
Pool See Remarks
Community Features Picnic Area, Playground, Pool
Utilities Available Underground Utilities
Waterfront Description None
View None
Roof Type Asphalt
Porch Rear Porch
Total Parking Spaces 4
Private Pool No
Building
Lot Description Back Yard, Front Yard, Landscaped, Sprinkler - In Rear, Sprinkler - In Front
Faces North
Foundation Slab
Sewer Public Sewer
Water Public
Level or Stories Two
Structure Type Wood Siding,Stone
New Construction No
Schools
Elementary Schools Hutto
Middle Schools Hutto
High Schools Hutto
School District Hutto Isd
Others
HOA Fee Include Common Area Maintenance
Special Listing Condition Standard





