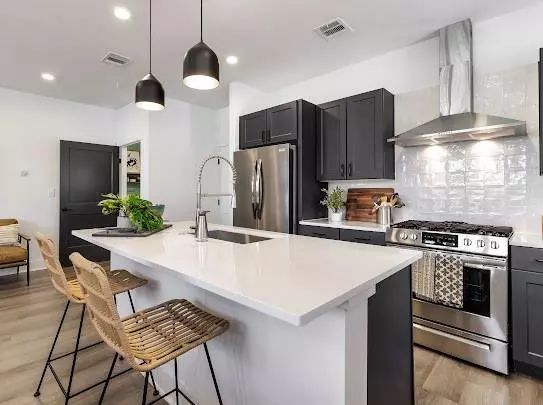180 S Brook DR #1314 Leander, TX 78641
3 Beds
3 Baths
1,572 SqFt
UPDATED:
12/30/2024 08:18 PM
Key Details
Property Type Townhouse
Sub Type Townhouse
Listing Status Active
Purchase Type For Rent
Square Footage 1,572 sqft
MLS Listing ID 9649820
Style 1st Floor Entry
Bedrooms 3
Full Baths 2
Half Baths 1
Originating Board actris
Year Built 2022
Property Description
Enjoy the convenience of an attached garage and a generously sized attached yard, ideal for pets and play or simply unwinding in serene outdoor moments. Modern living is further enhanced with advanced smart home features that offer both convenience and efficiency.
Location
State TX
County Williamson
Interior
Interior Features Ceiling Fan(s), Quartz Counters, Gas Dryer Hookup, Eat-in Kitchen, In-Law Floorplan, Interior Steps, Pantry, Recessed Lighting, Walk-In Closet(s)
Cooling Ceiling Fan(s), Central Air
Flooring Vinyl
Fireplace No
Appliance Dishwasher, Disposal, Ice Maker, Free-Standing Gas Range, RNGHD, Free-Standing Refrigerator, Stainless Steel Appliance(s), Vented Exhaust Fan, Washer/Dryer, Water Heater, Tankless Water Heater
Exterior
Exterior Feature Gutters Partial
Garage Spaces 2.0
Pool None
Community Features None
Utilities Available Electricity Connected, Natural Gas Connected, Water Connected
View Neighborhood
Total Parking Spaces 2
Private Pool No
Building
Lot Description Back Yard, Sprinkler - Automatic
Faces North
Sewer Public Sewer
Water Public
Level or Stories Two
New Construction No
Schools
Elementary Schools Jim Plain
Middle Schools Danielson
High Schools Glenn
School District Leander Isd
Others
Pets Allowed Cats OK, Dogs OK, Number Limit, Size Limit, Breed Restrictions
Num of Pet 2
Pets Allowed Cats OK, Dogs OK, Number Limit, Size Limit, Breed Restrictions





