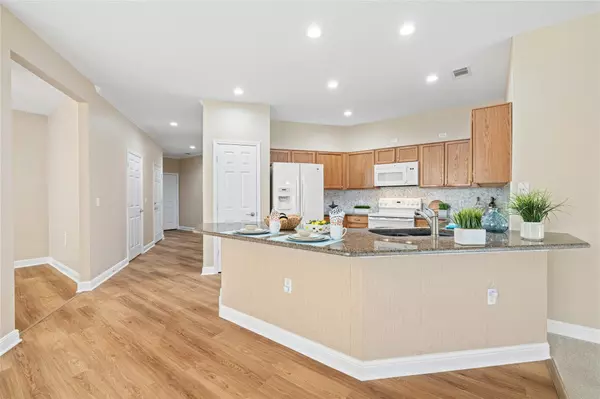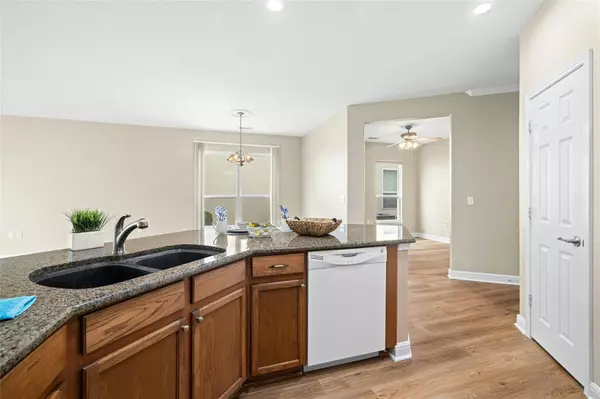104 Sunbird CT Georgetown, TX 78633
3 Beds
2 Baths
1,755 SqFt
UPDATED:
12/26/2024 01:48 PM
Key Details
Property Type Single Family Home
Sub Type Single Family Residence
Listing Status Active
Purchase Type For Sale
Square Footage 1,755 sqft
Price per Sqft $187
Subdivision Sun City Georgetown Neighborhood 25 Pud
MLS Listing ID 3413051
Style Single level Floor Plan
Bedrooms 3
Full Baths 2
HOA Fees $281/mo
HOA Y/N Yes
Originating Board actris
Year Built 2005
Annual Tax Amount $5,935
Tax Year 2024
Lot Size 5,641 Sqft
Acres 0.1295
Property Description
Location
State TX
County Williamson
Rooms
Main Level Bedrooms 3
Interior
Interior Features Ceiling Fan(s), Granite Counters, Electric Dryer Hookup, Kitchen Island, Multiple Dining Areas, No Interior Steps, Open Floorplan, Pantry, Primary Bedroom on Main, Recessed Lighting, Walk-In Closet(s), Washer Hookup
Heating Central, Forced Air, Natural Gas
Cooling Ceiling Fan(s), Central Air, Electric
Flooring Carpet, Tile
Fireplaces Type None
Fireplace No
Appliance Dishwasher, Disposal, Electric Range, Microwave, Oven, Vented Exhaust Fan, Water Heater
Exterior
Exterior Feature Gutters Partial
Garage Spaces 2.0
Fence Back Yard, Wrought Iron
Pool None
Community Features Clubhouse, Dog Park, Fishing, Fitness Center, Golf, Lake, Library, Planned Social Activities, Pool, Putting Green, Restaurant, Hot Tub, Tennis Court(s), Trail(s)
Utilities Available Cable Available, Electricity Connected, Natural Gas Connected, Phone Available, Sewer Connected, Water Connected
Waterfront Description None
View Park/Greenbelt
Roof Type Composition,Shingle
Porch Covered, Patio, Rear Porch
Total Parking Spaces 4
Private Pool No
Building
Lot Description Back to Park/Greenbelt, Close to Clubhouse, Cul-De-Sac, Front Yard, Landscaped, Near Golf Course, Sprinkler - Automatic, Sprinkler - In-ground, Trees-Medium (20 Ft - 40 Ft)
Faces South
Foundation Slab
Sewer Public Sewer
Water Public
Level or Stories One
Structure Type Stone,Synthetic Stucco
New Construction No
Schools
Elementary Schools Na_Sun_City
Middle Schools Na_Sun_City
High Schools Na_Sun_City
School District Jarrell Isd
Others
HOA Fee Include Common Area Maintenance
Special Listing Condition Standard





