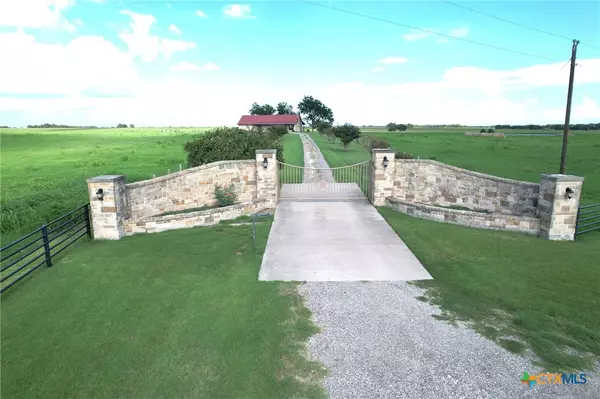769 County Road 145 RD Buckholts, TX 76518
4 Beds
3 Baths
2,152 SqFt
UPDATED:
01/06/2025 04:30 PM
Key Details
Property Type Single Family Home
Sub Type Single Family Residence
Listing Status Active
Purchase Type For Sale
Square Footage 2,152 sqft
Price per Sqft $415
Subdivision De Pena J A
MLS Listing ID 553307
Style Traditional
Bedrooms 4
Full Baths 3
Construction Status Resale
HOA Y/N No
Year Built 2008
Lot Size 39.900 Acres
Acres 39.9
Property Description
Location
State TX
County Milam
Interior
Interior Features Ceiling Fan(s), Double Vanity, Separate Shower, Vaulted Ceiling(s), Walk-In Closet(s), Granite Counters, Kitchen Island, Solid Surface Counters
Heating Central, Fireplace(s), Propane
Cooling Central Air, Electric, 1 Unit
Flooring Carpet, Wood
Fireplaces Number 1
Fireplaces Type Living Room, Wood Burning
Fireplace Yes
Appliance Dishwasher, Electric Range, Gas Cooktop, Disposal, Oven, Plumbed For Ice Maker, Range Hood, Water Heater, Some Electric Appliances, Some Gas Appliances, Built-In Oven, Cooktop, Microwave
Laundry Inside, Laundry Closet
Exterior
Exterior Feature Covered Patio, Gas Grill, Outdoor Grill, Private Yard
Parking Features Attached, Garage
Garage Spaces 2.0
Fence Barbed Wire
Pool None
Community Features None
Utilities Available Electricity Available
Water Access Desc Community/Coop
View Pond
Roof Type Metal
Porch Covered, Patio
Building
Lot Description Acreage, Outside City Limits
Faces West
Entry Level One
Foundation Slab
Sewer Not Connected (at lot), Public Sewer, Septic Tank
Water Community/Coop
Architectural Style Traditional
Level or Stories One
Construction Status Resale
Schools
School District Cameron Isd
Others
Tax ID R15419
Security Features Security System Owned,Fire Alarm
Acceptable Financing Cash, Conventional, FHA
Listing Terms Cash, Conventional, FHA





