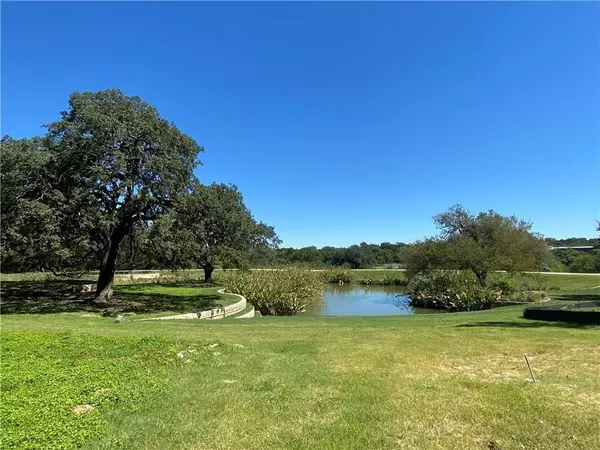
4517 Unity CIR #268 Austin, TX 78731
3 Beds
4 Baths
2,030 SqFt
UPDATED:
08/28/2024 03:31 AM
Key Details
Property Type Townhouse
Sub Type Townhouse
Listing Status Pending
Purchase Type For Rent
Square Footage 2,030 sqft
Subdivision Grove Master Condos
MLS Listing ID 6355762
Style 1st Floor Entry
Bedrooms 3
Full Baths 3
Half Baths 1
HOA Y/N Yes
Originating Board actris
Year Built 2019
Lot Size 4,356 Sqft
Acres 0.1
Property Description
Location
State TX
County Travis
Interior
Interior Features Built-in Features, Ceiling Fan(s), High Ceilings, Quartz Counters, Double Vanity, Dry Bar, Eat-in Kitchen, French Doors, High Speed Internet, Interior Steps, Kitchen Island, Multiple Living Areas, Open Floorplan, Pantry, Recessed Lighting, Smart Home, Smart Thermostat, Storage, Walk-In Closet(s), Wired for Data
Heating Central, Natural Gas
Cooling Ceiling Fan(s), Central Air, ENERGY STAR Qualified Equipment
Flooring Carpet, Tile, Wood, See Remarks
Fireplaces Type None
Fireplace No
Appliance Dishwasher, Disposal, Dryer, ENERGY STAR Qualified Appliances, Exhaust Fan, Gas Cooktop, Indoor Grill, Microwave, Oven, Refrigerator, Self Cleaning Oven, Stainless Steel Appliance(s), Tankless Water Heater, Washer/Dryer
Exterior
Exterior Feature Balcony, Exterior Steps, Lighting, Private Yard
Garage Spaces 2.0
Fence Fenced, Front Yard, Gate, Wood
Pool None
Community Features BBQ Pit/Grill, Common Grounds, Courtyard, Curbs, Dog Park, Google Fiber, Lake, Nest Thermostat, Park, Pet Amenities, Picnic Area, Planned Social Activities, Sidewalks, Street Lights, Underground Utilities, Walk/Bike/Hike/Jog Trail(s
Utilities Available Natural Gas Available
Waterfront Description Pond,See Remarks
View Garden, Pond
Roof Type Composition
Porch Covered, Porch
Total Parking Spaces 2
Private Pool No
Building
Lot Description Front Yard, Garden, Interior Lot, Landscaped, Sprinkler - Automatic
Faces Northeast
Foundation Slab
Sewer Public Sewer
Water Public
Level or Stories Three Or More
Structure Type HardiPlank Type,Redwood Siding,Stucco
New Construction No
Schools
Elementary Schools Bryker Woods
Middle Schools O Henry
High Schools Austin
School District Austin Isd
Others
Pets Allowed Call, Negotiable
Num of Pet 2
Pets Allowed Call, Negotiable





