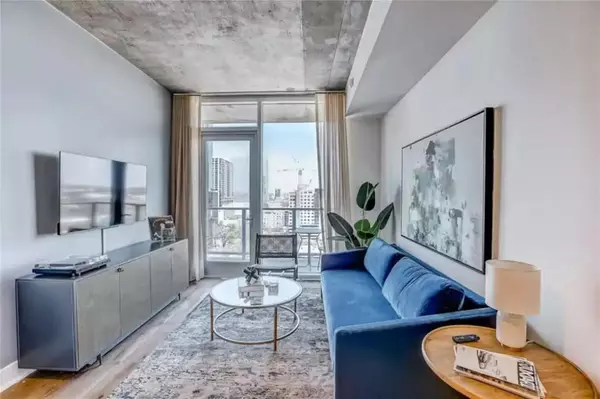
48 East Ave #1903 Austin, TX 78701
1 Bed
1 Bath
641 SqFt
UPDATED:
12/04/2024 09:00 PM
Key Details
Property Type Condo
Sub Type Condominium
Listing Status Active
Purchase Type For Rent
Square Footage 641 sqft
Subdivision Natiivo Austin
MLS Listing ID 7703690
Style Tower (14+ Stories)
Bedrooms 1
Full Baths 1
HOA Y/N Yes
Originating Board actris
Year Built 2022
Lot Size 0.411 Acres
Acres 0.411
Property Description
Location
State TX
County Travis
Rooms
Main Level Bedrooms 1
Interior
Interior Features High Ceilings, Quartz Counters, Eat-in Kitchen
Heating Central
Cooling Central Air
Flooring Terrazzo, Tile, Wood
Fireplace No
Appliance Cooktop, Dishwasher, Disposal, Microwave, Electric Oven, Refrigerator, Washer/Dryer, Electric Water Heater
Exterior
Exterior Feature Balcony
Garage Spaces 1.0
Fence None
Pool None
Community Features Clubhouse, Concierge, Conference/Meeting Room, Controlled Access, Dog Park, Fitness Center, Pet Amenities, Pool, Rooftop Lounge, ValetParking, Trail(s)
Utilities Available Electricity Available, Water Available
Waterfront Description None
View City, Downtown, Lake
Roof Type Concrete
Porch Covered
Total Parking Spaces 1
Private Pool No
Building
Lot Description None
Faces North
Foundation Concrete Perimeter
Sewer Public Sewer
Water Public
Level or Stories One
Structure Type Concrete
New Construction No
Schools
Elementary Schools Mathews
Middle Schools O Henry
High Schools Austin
School District Austin Isd
Others
Pets Allowed Dogs OK, Small (< 20 lbs), Medium (< 35 lbs)
Num of Pet 1
Pets Allowed Dogs OK, Small (< 20 lbs), Medium (< 35 lbs)





