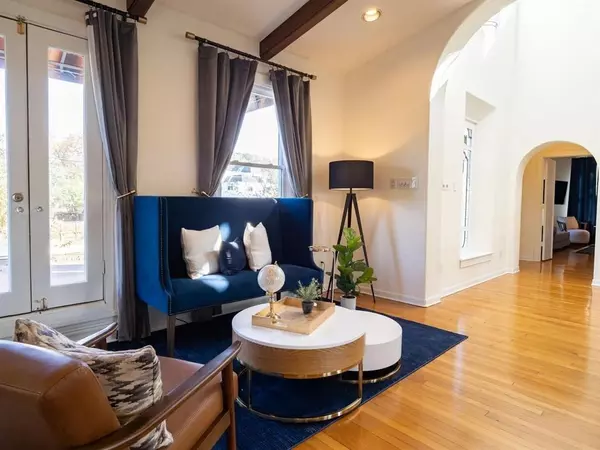
1615 Enfield RD #C Austin, TX 78703
4,319 SqFt
UPDATED:
11/02/2024 01:42 PM
Key Details
Property Type Multi-Family
Sub Type Triplex
Listing Status Active
Purchase Type For Sale
Square Footage 4,319 sqft
Price per Sqft $509
Subdivision Enfield E
MLS Listing ID 5774023
HOA Y/N No
Originating Board actris
Year Built 1985
Annual Tax Amount $45,603
Tax Year 2024
Lot Size 0.309 Acres
Acres 0.3089
Property Description
Location
State TX
County Travis
Interior
Interior Features Bookcases, Beamed Ceilings, High Ceilings, Entrance Foyer, Interior Steps, Multiple Dining Areas, Multiple Living Areas, Recessed Lighting
Heating Central
Cooling Central Air
Flooring Tile, Wood
Fireplaces Number 3
Fireplaces Type Family Room, Living Room
Fireplace No
Appliance Built-In Oven(s), Dishwasher, Disposal, Gas Cooktop, Refrigerator
Exterior
Exterior Feature Balcony, Private Yard
Fence Fenced, Privacy
Pool None
Community Features None
Utilities Available Electricity Available, Natural Gas Available
Waterfront Description None
View None
Roof Type Membrane,Mixed
Porch Covered, Patio
Total Parking Spaces 4
Building
Lot Description Corner Lot, Trees-Large (Over 40 Ft)
Faces North
Foundation Pillar/Post/Pier, Slab
Sewer Public Sewer
Water Public
Level or Stories Two
Structure Type Stucco
New Construction No
Schools
Elementary Schools Mathews
Middle Schools O Henry
High Schools Austin
School District Austin Isd
Others
Pets Allowed Negotiable
Special Listing Condition Standard
Pets Allowed Negotiable





