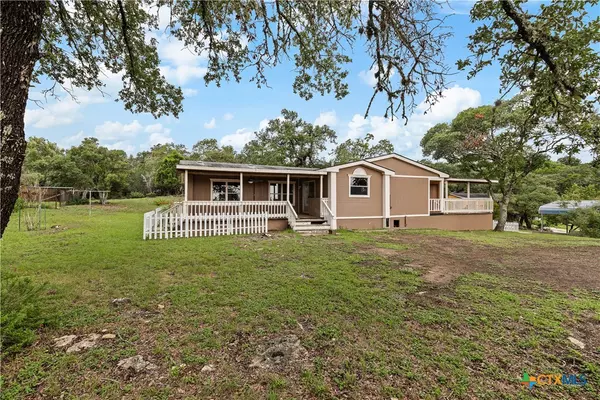
4551 Chamberlain WAY Canyon Lake, TX 78133
3 Beds
2 Baths
2,216 SqFt
UPDATED:
09/30/2024 05:31 PM
Key Details
Property Type Manufactured Home
Sub Type Manufactured Home
Listing Status Active
Purchase Type For Sale
Square Footage 2,216 sqft
Price per Sqft $191
Subdivision Rolling Hills Estates 3
MLS Listing ID 552112
Style Manufactured Home
Bedrooms 3
Full Baths 2
Construction Status Resale
HOA Y/N No
Year Built 1993
Lot Size 1.000 Acres
Acres 1.0
Property Description
Location
State TX
County Comal
Interior
Interior Features All Bedrooms Down, Ceiling Fan(s), Chandelier, Separate/Formal Dining Room, Double Vanity, Entrance Foyer, Garden Tub/Roman Tub, Living/Dining Room, Multiple Living Areas, Multiple Dining Areas, Open Floorplan, Recessed Lighting, See Remarks, Separate Shower, Walk-In Closet(s), Breakfast Bar, Breakfast Area, Eat-in Kitchen, Kitchen Island, Kitchen/Family Room Combo, Kitchen/Dining Combo
Heating Electric
Cooling Electric, 1 Unit
Flooring Vinyl
Fireplaces Type None
Fireplace No
Appliance Dishwasher, Disposal, Refrigerator, Range Hood, Built-In Oven, Microwave
Laundry Washer Hookup, Electric Dryer Hookup, Inside, Laundry Room
Exterior
Exterior Feature Porch, Storage
Carport Spaces 1
Fence Barbed Wire
Pool None
Community Features None
Utilities Available Cable Available, Electricity Available, High Speed Internet Available, Phone Available, Trash Collection Public
View Y/N Yes
Water Access Desc Public
View Lake
Roof Type Composition,Shingle
Porch Covered, Porch
Building
Lot Description 1-3 Acres, City Lot
Dwelling Type Manufactured House
Entry Level One
Foundation Pillar/Post/Pier
Water Public
Architectural Style Manufactured Home
Level or Stories One
Additional Building Pergola, Storage
Construction Status Resale
Schools
School District Comal Isd
Others
Tax ID 53179
Security Features Smoke Detector(s)
Acceptable Financing Cash, Conventional, FHA, VA Loan
Listing Terms Cash, Conventional, FHA, VA Loan





