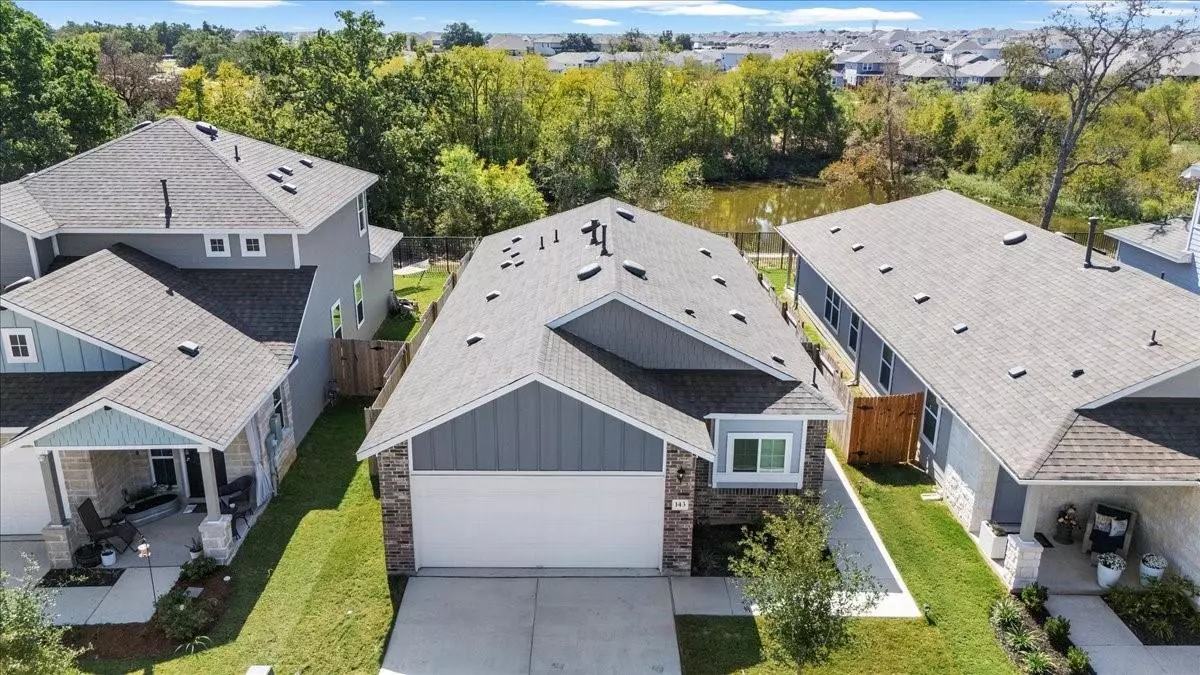
143 Bent Creek LN Georgetown, TX 78628
2 Beds
2 Baths
1,370 SqFt
UPDATED:
12/20/2024 09:25 PM
Key Details
Property Type Single Family Home
Sub Type Single Family Residence
Listing Status Active
Purchase Type For Sale
Square Footage 1,370 sqft
Price per Sqft $225
Subdivision Morningstar Ph 4 Sec 3
MLS Listing ID 5731438
Style 1st Floor Entry
Bedrooms 2
Full Baths 2
HOA Fees $55/mo
HOA Y/N Yes
Originating Board actris
Year Built 2023
Tax Year 2023
Lot Size 4,565 Sqft
Acres 0.1048
Property Description
Location
State TX
County Williamson
Rooms
Main Level Bedrooms 2
Interior
Interior Features Ceiling Fan(s), Granite Counters, No Interior Steps, Open Floorplan, Pantry, Primary Bedroom on Main, Recessed Lighting, Walk-In Closet(s), Washer Hookup
Heating Central
Cooling Central Air
Flooring Carpet, Laminate
Fireplace No
Appliance Dishwasher, Disposal, Exhaust Fan, Microwave, Gas Oven, Stainless Steel Appliance(s), Water Heater
Exterior
Exterior Feature Pest Tubes in Walls, Private Yard
Garage Spaces 2.0
Fence Back Yard, Wood
Pool None
Community Features BBQ Pit/Grill, Clubhouse, Cluster Mailbox, Dog Park, Fishing, Fitness Center, Park, Planned Social Activities, Playground, Pool, Sport Court(s)/Facility, Street Lights, Underground Utilities, Trail(s)
Utilities Available Cable Connected, Electricity Connected, Natural Gas Connected, Sewer Connected, Underground Utilities, Water Connected
Waterfront Description Pond
View Neighborhood, Park/Greenbelt, Pond, Water
Roof Type Composition
Porch Rear Porch
Total Parking Spaces 2
Private Pool No
Building
Lot Description Back to Park/Greenbelt, Back Yard, Front Yard, Level, Sprinkler - Automatic, Trees-Sparse
Faces Northeast
Foundation Slab
Sewer Public Sewer
Water Public
Level or Stories One
Structure Type Brick,Blown-In Insulation,Masonry – Partial
New Construction No
Schools
Elementary Schools Santa Rita
Middle Schools Santa Rita Middle
High Schools Liberty Hill
School District Liberty Hill Isd
Others
HOA Fee Include Common Area Maintenance
Special Listing Condition See Remarks





