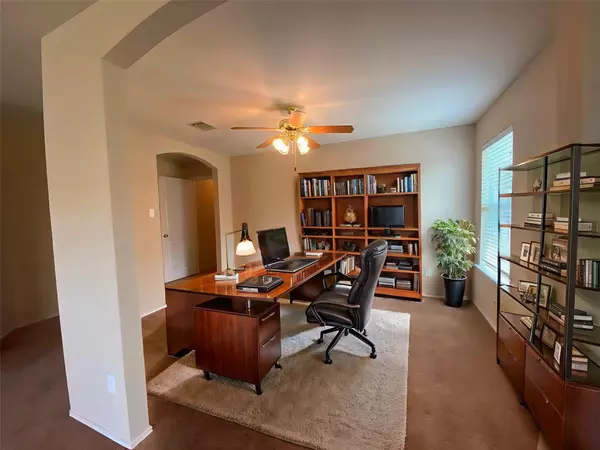605 Golden Gate DR Leander, TX 78641
3 Beds
2 Baths
1,918 SqFt
UPDATED:
11/21/2024 02:26 PM
Key Details
Property Type Single Family Home
Sub Type Single Family Residence
Listing Status Active
Purchase Type For Rent
Square Footage 1,918 sqft
Subdivision Horizon Park Sec 2
MLS Listing ID 2771195
Bedrooms 3
Full Baths 2
HOA Y/N Yes
Originating Board actris
Year Built 2004
Lot Size 7,405 Sqft
Acres 0.17
Property Description
Location
State TX
County Williamson
Rooms
Main Level Bedrooms 3
Interior
Interior Features Breakfast Bar, High Ceilings, No Interior Steps, Walk-In Closet(s)
Heating Central, Natural Gas
Cooling Central Air
Flooring Carpet, Tile
Fireplaces Type None
Fireplace No
Appliance Dishwasher, Disposal, Gas Range, Microwave, Free-Standing Range
Exterior
Exterior Feature None
Garage Spaces 2.0
Fence Fenced, Privacy, Wood
Pool None
Community Features Playground, Pool
Utilities Available Electricity Available, Natural Gas Available
Waterfront Description None
View None
Roof Type Composition
Porch Covered, Patio
Total Parking Spaces 2
Private Pool No
Building
Lot Description Trees-Small (Under 20 Ft)
Faces Southeast
Sewer See Remarks
Water Public
Level or Stories One
Structure Type Brick Veneer
New Construction No
Schools
Elementary Schools Pleasant Hill (Leander Isd)
Middle Schools Knox Wiley
High Schools Rouse
School District Leander Isd
Others
Pets Allowed Cats OK, Dogs OK, Medium (< 35 lbs), Number Limit, Breed Restrictions
Num of Pet 2
Pets Allowed Cats OK, Dogs OK, Medium (< 35 lbs), Number Limit, Breed Restrictions





