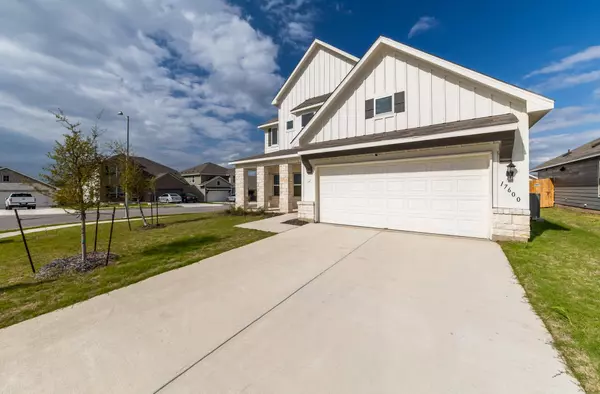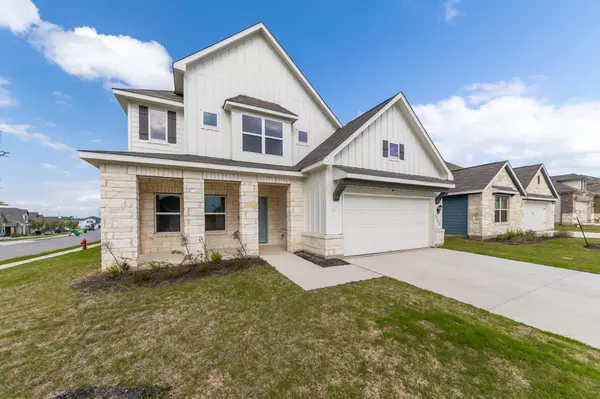17600 Shafer DR Pflugerville, TX 78660
4 Beds
3.5 Baths
2,484 SqFt
UPDATED:
Key Details
Property Type Single Family Home
Sub Type Single Family Residence
Listing Status Active
Purchase Type For Sale
Square Footage 2,484 sqft
Price per Sqft $207
Subdivision Vine Creek
MLS Listing ID 4570755
Bedrooms 4
Full Baths 3
Half Baths 1
HOA Fees $38/mo
HOA Y/N Yes
Year Built 2022
Tax Year 2020
Lot Size 7,405 Sqft
Acres 0.17
Lot Dimensions 60 x 126
Property Sub-Type Single Family Residence
Source actris
Property Description
Location
State TX
County Travis
Rooms
Main Level Bedrooms 1
Interior
Interior Features Granite Counters, Double Vanity, Interior Steps, Kitchen Island, Open Floorplan, Pantry, Primary Bedroom on Main, Recessed Lighting, Walk-In Closet(s)
Heating Electric
Cooling ENERGY STAR Qualified Equipment
Flooring Carpet, Laminate, Tile
Fireplaces Type None
Fireplace No
Appliance Dishwasher, Electric Cooktop, ENERGY STAR Qualified Appliances, Microwave, Self Cleaning Oven, Electric Water Heater
Exterior
Exterior Feature None
Garage Spaces 2.0
Fence Back Yard, Fenced, Wood
Pool None
Community Features Clubhouse, Park, Playground, Pool, Sport Court(s)/Facility
Utilities Available Electricity Available, Phone Available, Sewer Available, Water Available
Waterfront Description None
View None
Roof Type Composition,Shingle
Porch Covered, Patio
Total Parking Spaces 2
Private Pool No
Building
Lot Description Corner Lot, Interior Lot, Sprinklers In Rear
Faces Southwest
Foundation Slab
Sewer Public Sewer
Water Public
Level or Stories Two
Structure Type Brick Veneer,HardiPlank Type,Masonry – Partial,Stone Veneer
New Construction No
Schools
Elementary Schools Mott
Middle Schools Cele
High Schools Weiss
School District Pflugerville Isd
Others
HOA Fee Include Common Area Maintenance
Special Listing Condition Standard





