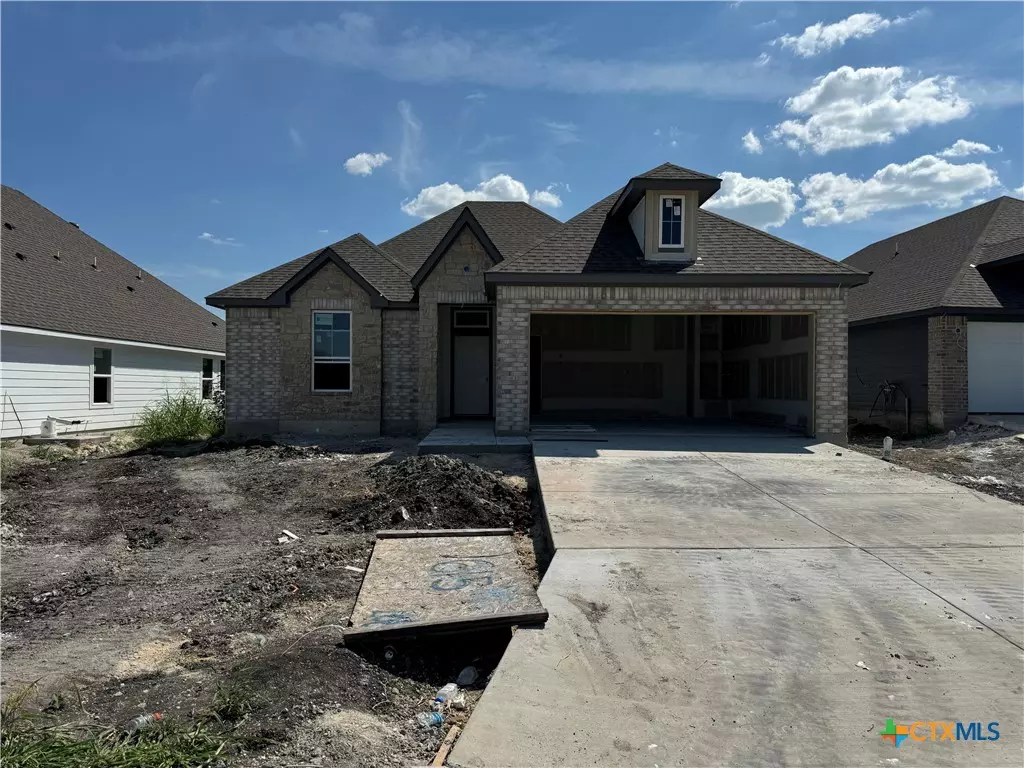807 Seven Springs RD Temple, TX 76502
4 Beds
2 Baths
1,662 SqFt
UPDATED:
09/30/2024 05:28 PM
Key Details
Property Type Single Family Home
Sub Type Single Family Residence
Listing Status Active
Purchase Type For Sale
Square Footage 1,662 sqft
Price per Sqft $177
MLS Listing ID 547674
Style Traditional
Bedrooms 4
Full Baths 2
Construction Status Under Construction
HOA Fees $175/ann
HOA Y/N Yes
Year Built 2024
Lot Size 5,688 Sqft
Acres 0.1306
Property Description
Location
State TX
County Bell
Interior
Interior Features Ceiling Fan(s), Double Vanity, Entrance Foyer, Garden Tub/Roman Tub, Recessed Lighting, Separate Shower, Smart Thermostat, Walk-In Closet(s), Granite Counters, Kitchen Island, Pantry
Heating Central, Electric
Cooling Central Air, Electric, 1 Unit
Flooring Carpet, Tile, Vinyl
Fireplaces Type None
Fireplace No
Appliance Dishwasher, Electric Range, Disposal, Oven, Some Electric Appliances, Microwave, Range
Laundry Washer Hookup, Electric Dryer Hookup, Inside, Laundry in Utility Room, Laundry Room
Exterior
Exterior Feature None
Parking Features Attached, Garage
Garage Spaces 2.0
Fence Back Yard, Privacy, Wood
Pool None
Community Features None
Utilities Available Trash Collection Public
View Y/N No
Water Access Desc Public
View None
Roof Type Composition,Shingle
Building
Lot Description < 1/4 Acre
Entry Level One
Foundation Slab
Sewer Public Sewer
Water Public
Architectural Style Traditional
Level or Stories One
Construction Status Under Construction
Schools
Elementary Schools Miller Heights Elementary
Middle Schools South Belton Middle School
High Schools Belton High School
School District Belton Isd
Others
Tax ID 500320
Security Features Smoke Detector(s)
Acceptable Financing Cash, Conventional, FHA, VA Loan
Listing Terms Cash, Conventional, FHA, VA Loan
Special Listing Condition Builder Owned





