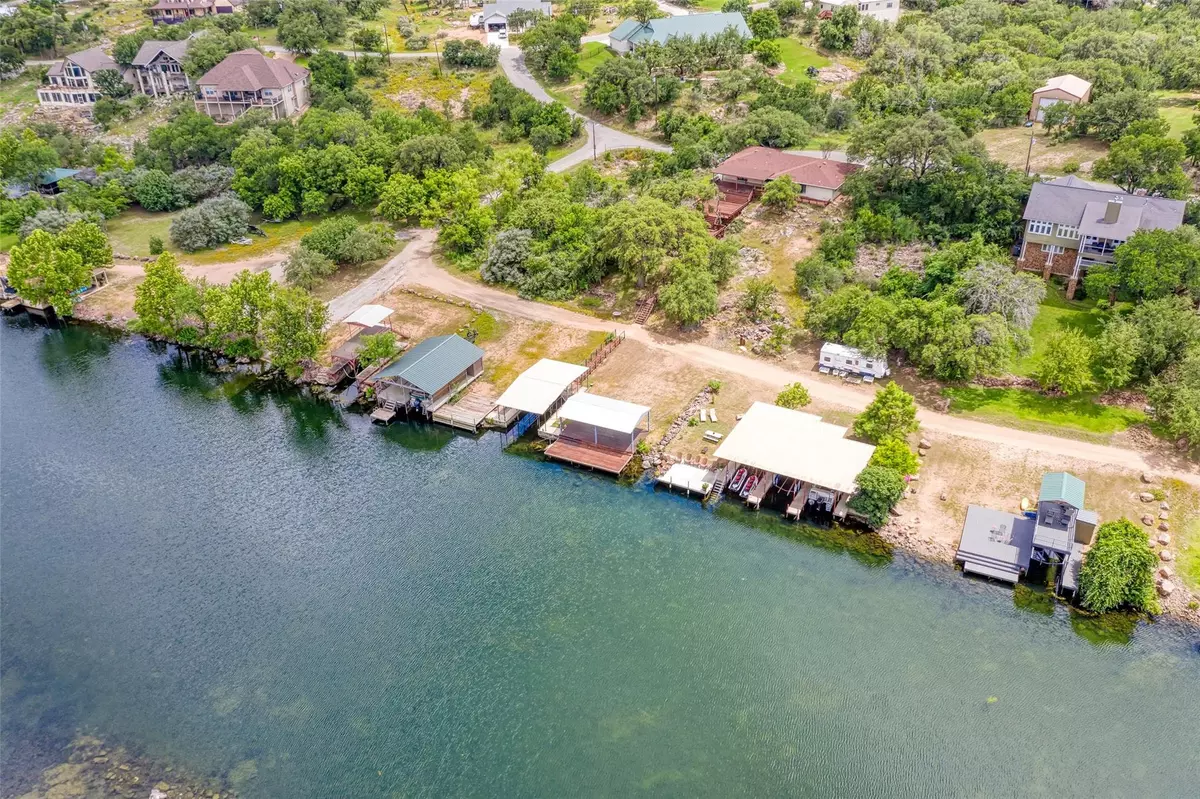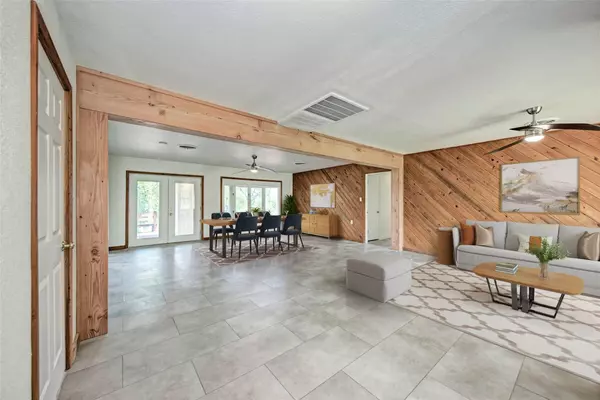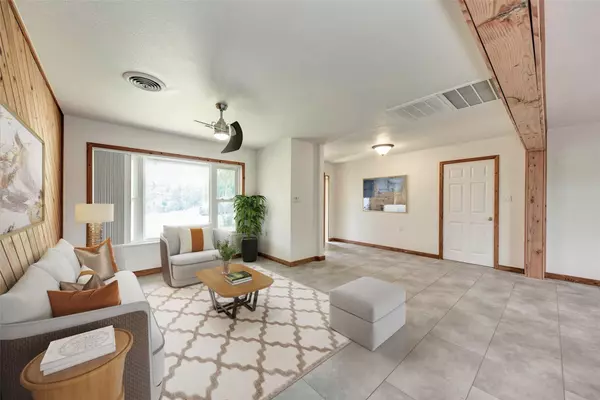
217 Trinidad ST Buchanan Dam, TX 78609
3 Beds
3 Baths
1,919 SqFt
UPDATED:
11/19/2024 12:33 PM
Key Details
Property Type Single Family Home
Sub Type Single Family Residence
Listing Status Active
Purchase Type For Sale
Square Footage 1,919 sqft
Price per Sqft $521
Subdivision Gran Sabana
MLS Listing ID 9464076
Bedrooms 3
Full Baths 3
HOA Fees $75/ann
HOA Y/N Yes
Originating Board actris
Year Built 1980
Annual Tax Amount $6,916
Tax Year 2024
Lot Size 0.506 Acres
Acres 0.5063
Property Description
Location
State TX
County Llano
Rooms
Main Level Bedrooms 3
Interior
Interior Features Breakfast Bar, Ceiling Fan(s), Laminate Counters, Electric Dryer Hookup, No Interior Steps, Pantry, Primary Bedroom on Main, Washer Hookup, See Remarks
Heating Central
Cooling Central Air
Flooring Tile
Fireplace No
Appliance Built-In Electric Oven, Dishwasher, Electric Cooktop, Microwave, Double Oven, Range, Refrigerator, Stainless Steel Appliance(s), Washer/Dryer, Electric Water Heater
Exterior
Exterior Feature Boat Dock - Private, Boat Lift, Exterior Steps, Gutters Full, RV Hookup, See Remarks
Garage Spaces 2.0
Fence None
Pool None
Community Features Lake, Park
Utilities Available Electricity Connected, Water Connected
Waterfront Description Lake Front
View Hill Country, Lake
Roof Type Composition
Porch Covered, Deck
Total Parking Spaces 4
Private Pool No
Building
Lot Description Gentle Sloping, Native Plants, Sprinkler - In Front
Faces North
Foundation Slab
Sewer Septic Tank
Water Private
Level or Stories One
Structure Type Brick
New Construction No
Schools
Elementary Schools Rj Richey
Middle Schools Burnet (Burnet Isd)
High Schools Burnet
School District Burnet Cisd
Others
HOA Fee Include Common Area Maintenance
Special Listing Condition Standard





