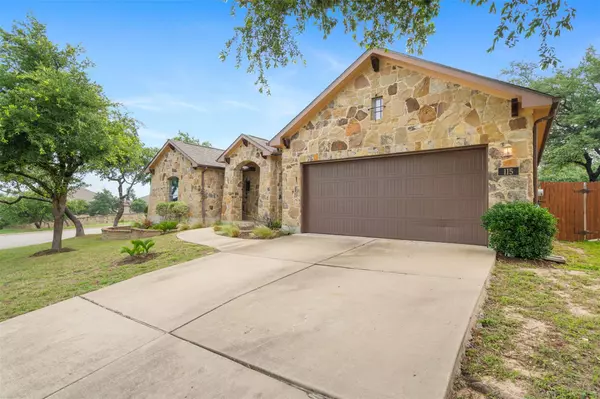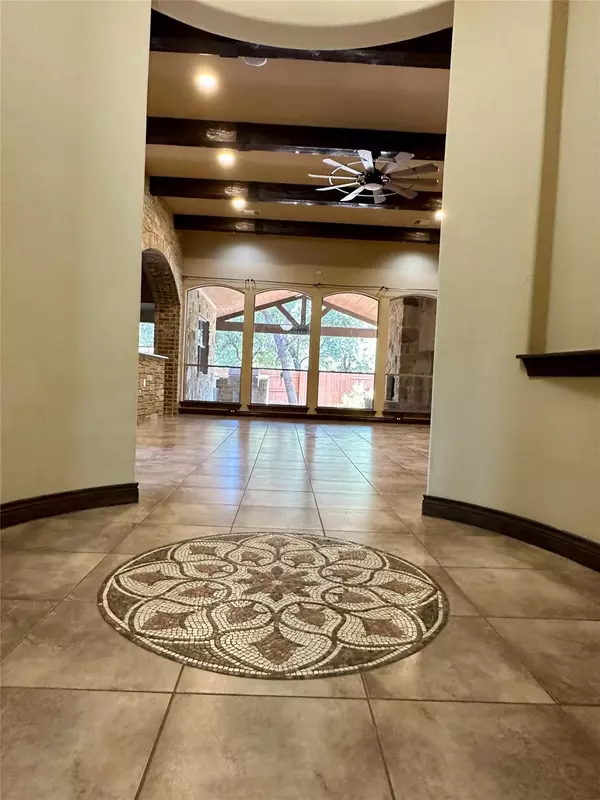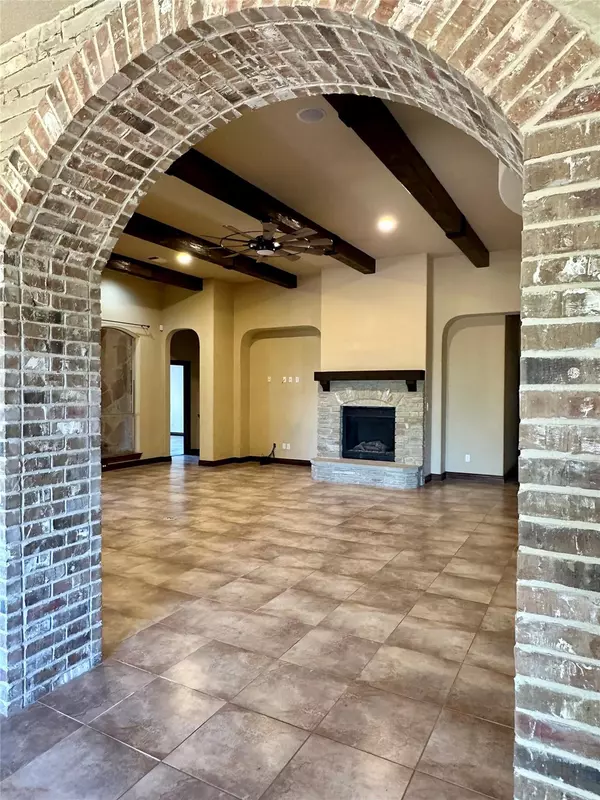
115 Merion DR Austin, TX 78737
4 Beds
4 Baths
3,577 SqFt
UPDATED:
12/07/2024 08:44 PM
Key Details
Property Type Single Family Home
Sub Type Single Family Residence
Listing Status Pending
Purchase Type For Sale
Square Footage 3,577 sqft
Price per Sqft $231
Subdivision Belterra Ph 4 Sec 14
MLS Listing ID 9479308
Style 1st Floor Entry,Single level Floor Plan
Bedrooms 4
Full Baths 3
Half Baths 1
HOA Fees $144/qua
HOA Y/N Yes
Originating Board actris
Year Built 2009
Annual Tax Amount $19,341
Tax Year 2023
Lot Size 0.304 Acres
Acres 0.3045
Property Description
The gourmet kitchen features include GE Monogram appliances, a gas range, double ovens, and a pot filler all around a large center island. Just off to the right is an additional entertaining area that includes built-in wine racks and two wine and beverage fridges. The master bedroom includes dual vanities, a jetted tub, and a walk-around shower. Two bedrooms are at the front of the house, one on the side, and the primary bedroom is in the back. This configuration gives everyone plenty of privacy. The large covered back porch includes a gas fireplace, grill, and sink. The garage already has a 220V outlet if you have an electric vehicle. The large lot included a stone-raised area with a pergola where you can see some amazing views. This Mediterranean/Spanish style home is the ultimate deal, situated on an elevated corner lot across from the Mesa Verde Hills park. There is easy and quick access to HWY 290 to Austin or Fredericksburg.
Location
State TX
County Hays
Rooms
Main Level Bedrooms 4
Interior
Interior Features Bookcases, Built-in Features, Ceiling Fan(s), Beamed Ceilings, High Ceilings, Chandelier, Granite Counters, Double Vanity, Dry Bar, Electric Dryer Hookup, Eat-in Kitchen, Entrance Foyer, French Doors, High Speed Internet, In-Law Floorplan, Kitchen Island, Multiple Dining Areas, Natural Woodwork, Open Floorplan, Pantry, Primary Bedroom on Main, Recessed Lighting, Soaking Tub, Storage, Walk-In Closet(s), Washer Hookup, Wired for Data, Wired for Sound
Heating Central, Electric, Fireplace(s)
Cooling Central Air, Electric
Flooring Carpet, Tile
Fireplaces Number 2
Fireplaces Type Family Room, Living Room, Outside, Propane
Fireplace No
Appliance Bar Fridge, Dishwasher, Disposal, Exhaust Fan, Gas Range, Ice Maker, Microwave, Electric Oven, Double Oven, Plumbed For Ice Maker, Free-Standing Gas Range, RNGHD, Refrigerator, Self Cleaning Oven, Stainless Steel Appliance(s), Vented Exhaust Fan, Warming Drawer, Washer/Dryer
Exterior
Exterior Feature Gas Grill, Gutters Full, Private Yard
Garage Spaces 2.0
Fence Back Yard, Fenced, Privacy, Wood
Pool None
Community Features BBQ Pit/Grill, Clubhouse, Cluster Mailbox, Common Grounds, Curbs, Dog Park, Fishing, High Speed Internet, Park, Pet Amenities, Picnic Area, Playground, Pool, Sidewalks, Trash Pickup - Door to Door, Underground Utilities, Trail(s)
Utilities Available Electricity Connected, Propane, Sewer Connected, Underground Utilities, Water Connected
Waterfront Description None
View Hill Country, Panoramic, Trees/Woods
Roof Type Composition
Porch Covered, Front Porch, Patio, Rear Porch, Side Porch
Total Parking Spaces 4
Private Pool No
Building
Lot Description Back Yard, Corner Lot, Curbs, Front Yard, Level, Native Plants, Public Maintained Road, Trees-Moderate, Views
Faces East
Foundation Slab
Sewer MUD
Water MUD
Level or Stories One
Structure Type Stone,Stucco
New Construction No
Schools
Elementary Schools Rooster Springs
Middle Schools Sycamore Springs
High Schools Dripping Springs
School District Dripping Springs Isd
Others
HOA Fee Include Common Area Maintenance,Maintenance Grounds
Special Listing Condition Standard





