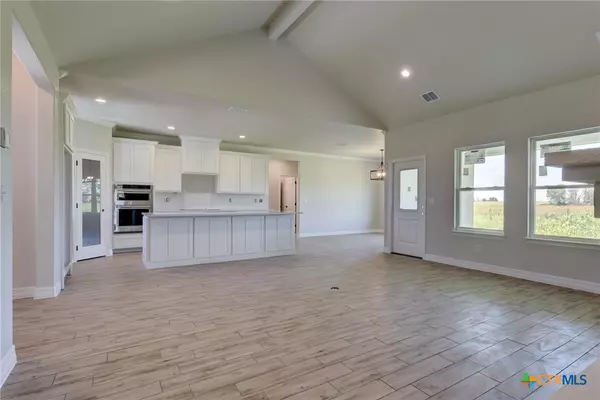110 Ranchland Estates Marion, TX 78124
4 Beds
3 Baths
2,087 SqFt
UPDATED:
10/31/2024 04:16 AM
Key Details
Property Type Single Family Home
Sub Type Single Family Residence
Listing Status Active
Purchase Type For Sale
Square Footage 2,087 sqft
Price per Sqft $282
Subdivision Ranchland Estates
MLS Listing ID 544576
Style Hill Country
Bedrooms 4
Full Baths 2
Half Baths 1
HOA Y/N No
Year Built 2024
Lot Size 1.000 Acres
Acres 1.0
Property Description
Location
State TX
County Guadalupe
Interior
Interior Features Ceiling Fan(s), Double Vanity, High Ceilings, See Remarks, Shower Only, Separate Shower, Tub Shower, Walk-In Closet(s), Breakfast Bar, Breakfast Area, Pantry, Solid Surface Counters
Cooling 1 Unit
Flooring Tile
Fireplaces Type Living Room, Wood Burning
Fireplace Yes
Appliance Dishwasher, Electric Water Heater, Microwave, Plumbed For Ice Maker, Some Electric Appliances, Range
Laundry Washer Hookup, Electric Dryer Hookup, Inside
Exterior
Exterior Feature Porch
Garage Spaces 2.0
Fence None
Pool None
Community Features None
Utilities Available Electricity Available
View Y/N No
Water Access Desc Private,See Remarks
View None
Roof Type Composition,Shingle
Porch Covered, Porch
Building
Lot Description City Lot, Level
Entry Level One
Foundation Slab
Sewer Septic Tank
Water Private, See Remarks
Architectural Style Hill Country
Level or Stories One
Schools
School District Marion Isd
Others
Tax ID R830243
Acceptable Financing Cash, Conventional, FHA, VA Loan
Listing Terms Cash, Conventional, FHA, VA Loan
Special Listing Condition Builder Owned





