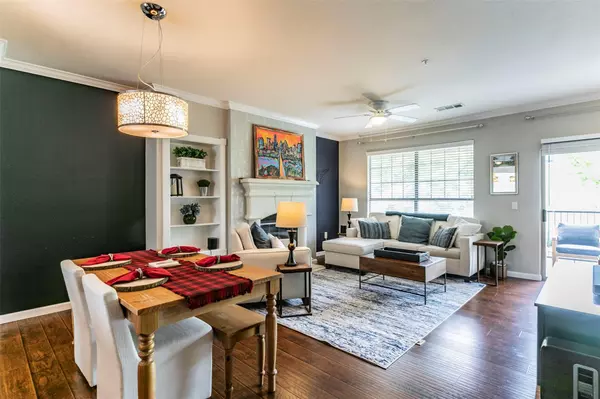11203 Ranch Road 2222 #1605 Austin, TX 78730
2 Beds
3 Baths
1,325 SqFt
UPDATED:
11/05/2024 09:38 PM
Key Details
Property Type Condo
Sub Type Condominium
Listing Status Active
Purchase Type For Rent
Square Footage 1,325 sqft
Subdivision Alicante Condo Twnhms Amd
MLS Listing ID 5586259
Style 1st Floor Entry,Multi-level Floor Plan
Bedrooms 2
Full Baths 2
Half Baths 1
HOA Y/N Yes
Originating Board actris
Year Built 2002
Lot Size 5,183 Sqft
Acres 0.119
Property Description
Location
State TX
County Travis
Interior
Interior Features Ceiling Fan(s), High Ceilings, Quartz Counters, Electric Dryer Hookup, High Speed Internet, Open Floorplan, Storage, Walk-In Closet(s), Washer Hookup
Heating Central
Cooling Ceiling Fan(s), Central Air
Flooring Laminate, Tile
Fireplaces Number 1
Fireplaces Type Gas Log, Living Room
Fireplace No
Appliance Dishwasher, Disposal, Microwave, Free-Standing Electric Range, Stainless Steel Appliance(s), Electric Water Heater
Exterior
Exterior Feature Balcony, Gutters Full
Garage Spaces 2.0
Fence None
Pool None
Community Features Clubhouse, Dog Park, Fitness Center, Gated, High Speed Internet, Hot Tub, Pool
Utilities Available Cable Connected, Electricity Connected, High Speed Internet, Natural Gas Connected, Phone Connected, Water Connected
Waterfront Description None
View None
Roof Type Composition,Shingle
Porch Patio, Rear Porch
Total Parking Spaces 2
Private Pool No
Building
Lot Description Sprinkler - Automatic, Trees-Medium (20 Ft - 40 Ft)
Faces Northeast
Foundation Slab
Sewer Public Sewer
Water Public
Level or Stories Three Or More
Structure Type Stucco
New Construction No
Schools
Elementary Schools River Place
Middle Schools Four Points
High Schools Vandegrift
School District Leander Isd
Others
Pets Allowed No
Pets Allowed No





