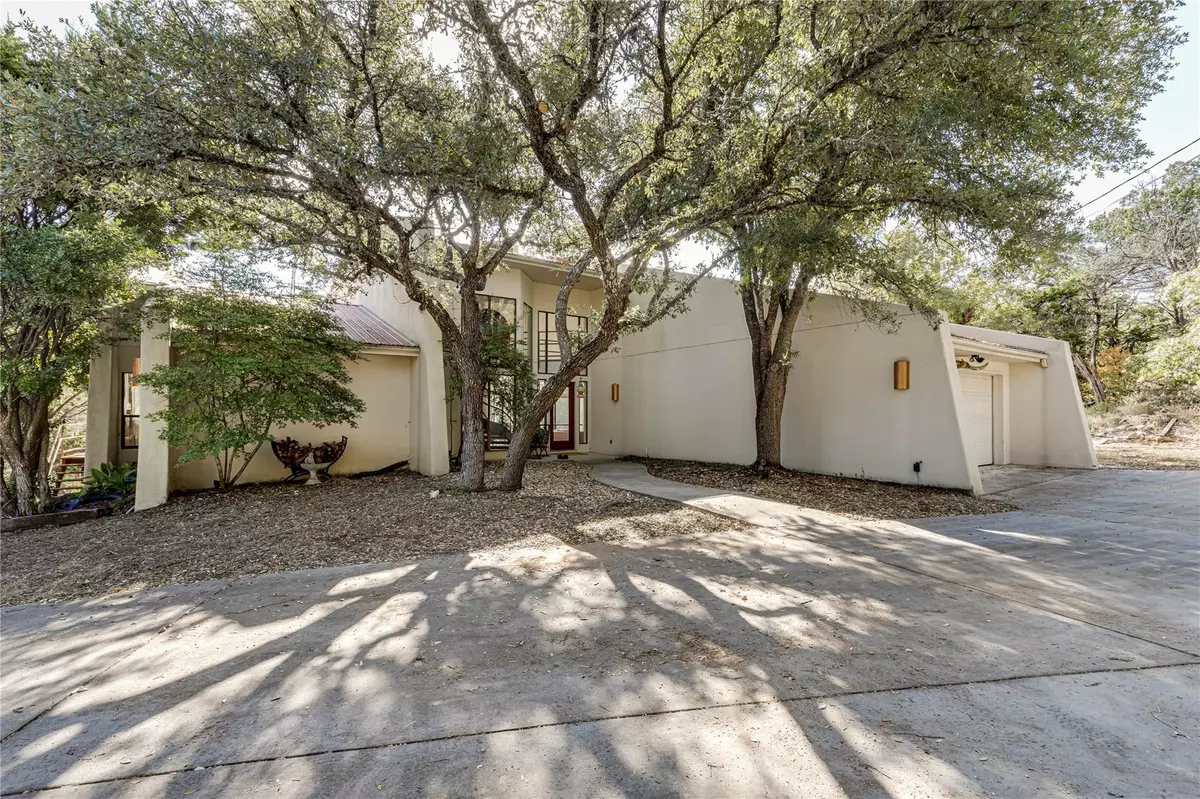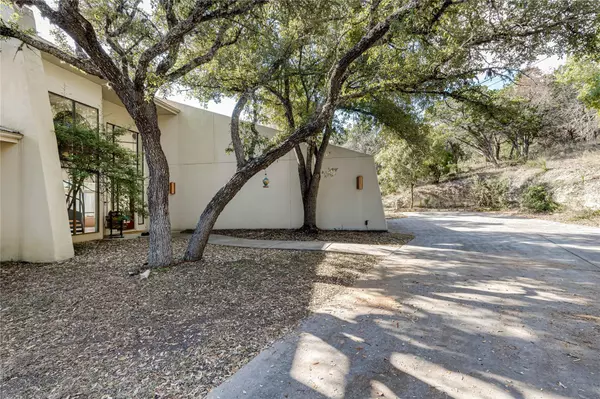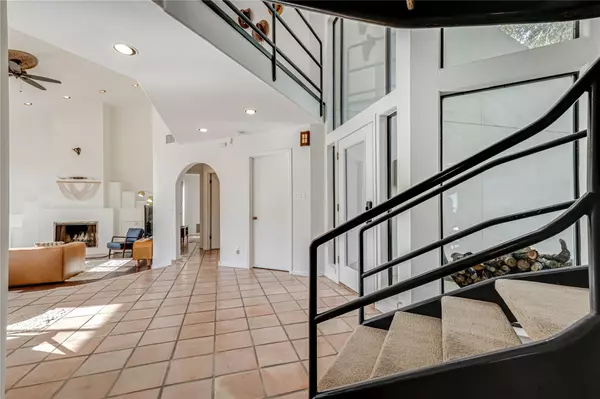1078 Hillside VW New Braunfels, TX 78132
4 Beds
3 Baths
2,636 SqFt
UPDATED:
12/23/2024 07:59 PM
Key Details
Property Type Single Family Home
Sub Type Single Family Residence
Listing Status Active
Purchase Type For Sale
Square Footage 2,636 sqft
Price per Sqft $341
Subdivision Inland Estates
MLS Listing ID 5223747
Bedrooms 4
Full Baths 3
HOA Y/N No
Originating Board actris
Year Built 1991
Tax Year 2024
Lot Size 10.722 Acres
Acres 10.722
Property Description
Location
State TX
County Comal
Rooms
Main Level Bedrooms 1
Interior
Interior Features Built-in Features, Ceiling Fan(s), Cathedral Ceiling(s), Quartz Counters, Open Floorplan, Primary Bedroom on Main, Soaking Tub, Walk-In Closet(s), Washer Hookup
Heating Central, Electric
Cooling Central Air, Electric
Flooring Slate, Tile, Wood
Fireplaces Number 1
Fireplaces Type Living Room
Fireplace No
Appliance Dishwasher, Microwave, Range
Exterior
Exterior Feature Exterior Steps
Garage Spaces 2.0
Fence Cross Fenced, Partial
Pool None
Community Features None
Utilities Available Electricity Connected, Natural Gas Connected
Waterfront Description None
View Hill Country, Trees/Woods
Roof Type Metal
Porch Deck
Total Parking Spaces 2
Private Pool No
Building
Lot Description Back Yard, Front Yard, Native Plants, Private, Trees-Medium (20 Ft - 40 Ft)
Faces West
Foundation Slab
Sewer Septic Tank
Water Public
Level or Stories Two
Structure Type Stucco
New Construction No
Schools
Elementary Schools Startzville
Middle Schools Mountain Valley Middle
High Schools Canyon
School District Comal Isd
Others
Special Listing Condition Standard





