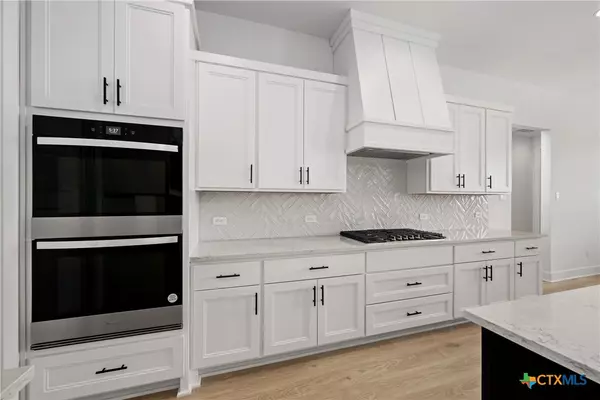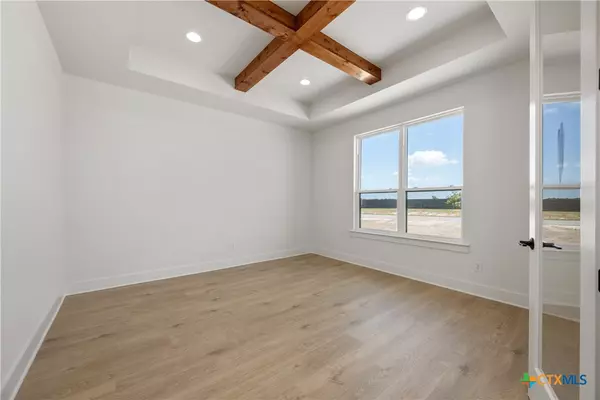
854 Niki DR Salado, TX 76571
3 Beds
3 Baths
2,418 SqFt
UPDATED:
12/06/2024 10:41 PM
Key Details
Property Type Single Family Home
Sub Type Single Family Residence
Listing Status Active
Purchase Type For Sale
Square Footage 2,418 sqft
Price per Sqft $268
Subdivision The Overlook At Salado
MLS Listing ID 542461
Style Traditional
Bedrooms 3
Full Baths 2
Half Baths 1
Construction Status Under Construction
HOA Fees $200/ann
HOA Y/N Yes
Year Built 2024
Lot Size 1.036 Acres
Acres 1.036
Property Description
As you enter, you're greeted by an open-concept floor plan, seamlessly blending the living, dining, and kitchen areas with wood beam accents at the 10' ceilings in the great room and study. The large 12-foot slider doors to the patio, seamlessly transitions from the great room to the extended outdoor patio with gas fireplace, creating an inviting atmosphere for gatherings or relaxation.
The kitchen features top-of-the-line appliances, built in with propane at the cooktop range, along with quartz countertops, and a large center island, ideal for meal preparation and entertaining guests. Adjacent to the kitchen, a cozy breakfast/dining space overlooks the backyard.
Retreat to the spacious primary suite, complete with a dual sink vanity, separate garden bathtub and walk-in shower and a walk-in closet that connects to the utility room!
Two additional bedrooms offer ample space for family members or guests, while a designated home office provides the perfect environment for remote work or study.
Outside, the Texas sunsets await on the extended covered patio with fireplace where you can unwind after a long day and enjoy the tranquility of the spacious backyard on this one-acre lot.
Located in the sought after neighborhood The Overlook, with underground utilities, fiber internet with BEC, tucked between both downtown Salado and Georgetown, TX, and quick access to Interstate 35 for an easy commute to Ft. Hood, Temple, and Austin, this stunning home offers the best of Texas living.
Location
State TX
County Bell
Interior
Interior Features Ceiling Fan(s), Entrance Foyer, Garden Tub/Roman Tub, Home Office, Open Floorplan, Pull Down Attic Stairs, Recessed Lighting, Separate Shower, Walk-In Closet(s), Kitchen Island, Kitchen/Family Room Combo, Pantry, Solid Surface Counters, Walk-In Pantry
Heating Electric
Cooling Electric
Flooring Carpet, Ceramic Tile, Vinyl
Fireplaces Type Outside, Wood Burning
Fireplace Yes
Appliance Double Oven, Dishwasher, Gas Range, Some Gas Appliances, Built-In Oven, Microwave
Laundry Electric Dryer Hookup, Laundry Tub, Sink
Exterior
Exterior Feature Covered Patio
Parking Features Garage, Garage Faces Side
Garage Spaces 3.0
Fence None
Pool None
Community Features None
Utilities Available Electricity Available, Fiber Optic Available, Underground Utilities
View Y/N No
View None
Roof Type Composition,Shingle
Porch Covered, Patio
Building
Lot Description None, Sprinklers In Ground
Entry Level One
Foundation Slab
Sewer Aerobic Septic
Architectural Style Traditional
Level or Stories One
Construction Status Under Construction
Schools
Elementary Schools Thomas Arnold Elementary
Middle Schools Salado Intermediate School
High Schools Salado High School
School District Salado Isd
Others
HOA Name The Overlook at Salado Property Owner's Associatio
Tax ID 507314
Acceptable Financing Cash, Conventional, FHA, VA Loan
Listing Terms Cash, Conventional, FHA, VA Loan
Special Listing Condition Builder Owned





