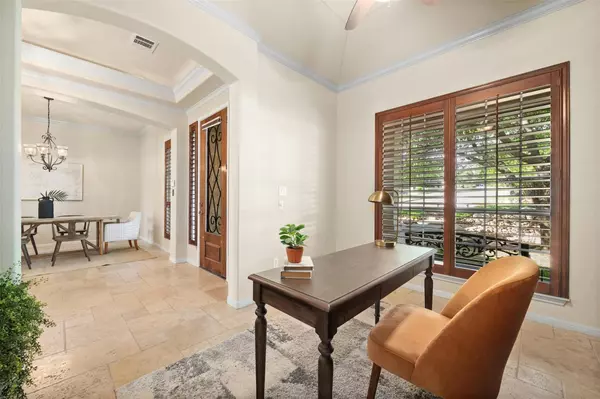
240 Bolton DR Austin, TX 78737
3 Beds
4 Baths
3,406 SqFt
UPDATED:
12/18/2024 03:46 PM
Key Details
Property Type Single Family Home
Sub Type Single Family Residence
Listing Status Active
Purchase Type For Sale
Square Footage 3,406 sqft
Price per Sqft $234
Subdivision Belterra Ph 1 Sec 8
MLS Listing ID 6352745
Bedrooms 3
Full Baths 3
Half Baths 1
HOA Fees $144/qua
HOA Y/N Yes
Originating Board actris
Year Built 2003
Tax Year 2023
Lot Size 8,777 Sqft
Acres 0.2015
Property Description
Location
State TX
County Hays
Rooms
Main Level Bedrooms 3
Interior
Interior Features Bookcases, Breakfast Bar, Built-in Features, Ceiling Fan(s), High Ceilings, Tray Ceiling(s), Granite Counters, Crown Molding, Double Vanity, Electric Dryer Hookup, Kitchen Island, Low Flow Plumbing Fixtures, Multiple Dining Areas, Multiple Living Areas, No Interior Steps, Open Floorplan, Primary Bedroom on Main, Recessed Lighting, Smart Thermostat, Walk-In Closet(s), Washer Hookup, Wet Bar, Wired for Sound
Heating Central, Fireplace(s)
Cooling Ceiling Fan(s), Central Air
Flooring Carpet, Tile
Fireplaces Number 1
Fireplaces Type Gas, Living Room
Fireplace No
Appliance Built-In Oven(s), Dishwasher, Disposal, Gas Cooktop, Microwave, RNGHD, Water Heater
Exterior
Exterior Feature Exterior Steps, Gutters Full, Private Yard
Garage Spaces 2.5
Fence Wood
Pool None
Community Features Cluster Mailbox, Fitness Center, Picnic Area, Playground, Pool, Sidewalks, Trash Pickup - Door to Door, Trail(s)
Utilities Available Electricity Available, Propane, Sewer Connected, Underground Utilities, Water Connected
Waterfront Description None
View Park/Greenbelt, Trees/Woods
Roof Type Composition
Porch Covered, Deck, Patio
Total Parking Spaces 4
Private Pool No
Building
Lot Description Interior Lot, Landscaped, Sprinkler - Automatic, Trees-Large (Over 40 Ft), Views
Faces Southwest
Foundation Slab
Sewer Public Sewer
Water Public
Level or Stories One and One Half
Structure Type Stone,Stone Veneer
New Construction No
Schools
Elementary Schools Rooster Springs
Middle Schools Dripping Springs Middle
High Schools Dripping Springs
School District Dripping Springs Isd
Others
HOA Fee Include Common Area Maintenance
Special Listing Condition Standard





