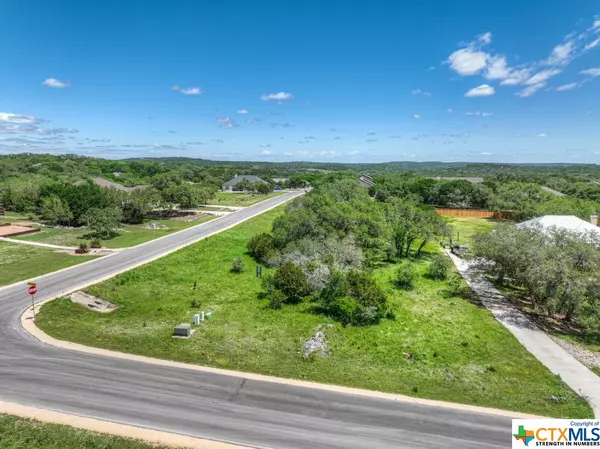205 Foxwood ST New Braunfels, TX 78130
4 Beds
4 Baths
3,310 SqFt
UPDATED:
12/17/2024 04:39 PM
Key Details
Property Type Single Family Home
Sub Type Single Family Residence
Listing Status Active
Purchase Type For Sale
Square Footage 3,310 sqft
Price per Sqft $332
Subdivision River Chase 9
MLS Listing ID 540435
Style Craftsman,Hill Country,Traditional
Bedrooms 4
Full Baths 3
Half Baths 1
Construction Status To Be Built
HOA Y/N Yes
Year Built 2024
Lot Size 1.000 Acres
Acres 1.0
Property Description
Location
State TX
County Comal
Community Barbecue, Basketball Court, Clubhouse, Fitness Center, Playground, Park, Tennis Court(S), Trails/Paths, Community Pool
Interior
Interior Features Entrance Foyer, Home Office, In-Law Floorplan, Jetted Tub, Pull Down Attic Stairs, Walk-In Closet(s), Eat-in Kitchen, Kitchen Island, Kitchen/Family Room Combo, Kitchen/Dining Combo, Other, Pantry, See Remarks, Walk-In Pantry
Heating Other, See Remarks
Cooling Other, See Remarks
Fireplaces Type Living Room
Fireplace Yes
Appliance Dishwasher, Disposal, Microwave, Other, See Remarks
Laundry Inside, Laundry Room
Exterior
Exterior Feature Outdoor Grill, Porch
Garage Spaces 3.0
Fence None
Pool Community, None
Community Features Barbecue, Basketball Court, Clubhouse, Fitness Center, Playground, Park, Tennis Court(s), Trails/Paths, Community Pool
Waterfront Description Water Access
View Y/N Yes
Water Access Desc Public
View River, Water
Roof Type Metal
Porch Covered, Porch
Building
Lot Description 1-3 Acres, Outside City Limits
Entry Level Other
Foundation Slab
Sewer Septic Needed
Water Public
Architectural Style Craftsman, Hill Country, Traditional
Level or Stories Other
Construction Status To Be Built
Schools
School District Comal Isd
Others
Tax ID 142668
Acceptable Financing Cash, Conventional, FHA, VA Loan
Listing Terms Cash, Conventional, FHA, VA Loan
Special Listing Condition Builder Owned





