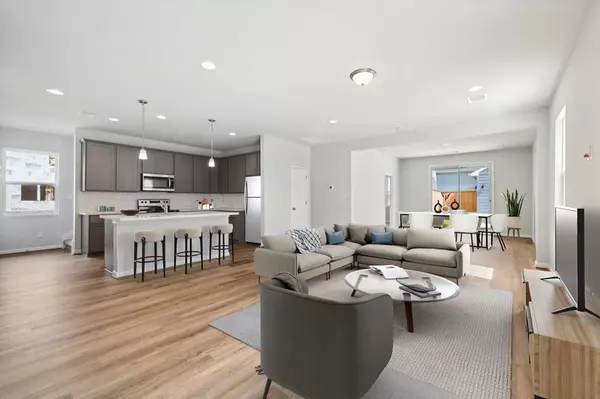301 Cherry Blossom LN Taylor, TX 76574
4 Beds
3 Baths
2,306 SqFt
UPDATED:
11/12/2024 09:01 PM
Key Details
Property Type Single Family Home
Sub Type Single Family Residence
Listing Status Active
Purchase Type For Sale
Square Footage 2,306 sqft
Price per Sqft $160
Subdivision Castlewood
MLS Listing ID 5962723
Style 1st Floor Entry
Bedrooms 4
Full Baths 2
Half Baths 1
HOA Fees $35/mo
HOA Y/N Yes
Originating Board actris
Year Built 2024
Tax Year 2024
Lot Size 7,753 Sqft
Acres 0.178
Property Description
Location
State TX
County Williamson
Rooms
Main Level Bedrooms 1
Interior
Interior Features High Ceilings, Interior Steps, Kitchen Island, Open Floorplan, Pantry, Primary Bedroom on Main, Recessed Lighting, Walk-In Closet(s)
Heating Central, Electric
Cooling Central Air, Electric
Flooring Carpet, Tile, Vinyl, See Remarks
Fireplace No
Appliance Dishwasher, Disposal, Microwave, Oven
Exterior
Exterior Feature None
Garage Spaces 2.0
Fence Back Yard, Wood
Pool None
Community Features Curbs, Park, Picnic Area, Playground, Sidewalks, Street Lights, Trail(s)
Utilities Available Underground Utilities
Waterfront Description None
View Neighborhood
Roof Type Composition,Shingle
Porch Covered, Front Porch
Total Parking Spaces 2
Private Pool No
Building
Lot Description Back Yard, Curbs, Gentle Sloping, Landscaped, Sprinkler - In Rear, Sprinkler - In Front, Sprinkler - In-ground, Sprinkler - Side Yard
Faces Southeast
Foundation Slab
Sewer Public Sewer
Water Public
Level or Stories Two
Structure Type HardiPlank Type,Blown-In Insulation
New Construction Yes
Schools
Elementary Schools Naomi Pasemann
Middle Schools Taylor
High Schools Taylor
School District Taylor Isd
Others
HOA Fee Include Maintenance Grounds
Special Listing Condition Standard





