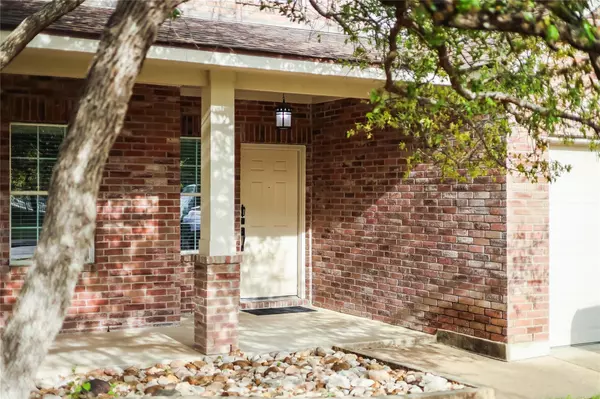400 Olmos DR Leander, TX 78641
6 Beds
4 Baths
2,916 SqFt
UPDATED:
12/23/2024 07:46 AM
Key Details
Property Type Single Family Home
Sub Type Single Family Residence
Listing Status Active Under Contract
Purchase Type For Sale
Square Footage 2,916 sqft
Price per Sqft $168
Subdivision Vista Ridge Amenity Center
MLS Listing ID 2879172
Style 1st Floor Entry
Bedrooms 6
Full Baths 3
Half Baths 1
HOA Fees $400/ann
HOA Y/N Yes
Originating Board actris
Year Built 2006
Tax Year 2021
Lot Size 0.254 Acres
Acres 0.254
Property Description
Location
State TX
County Williamson
Rooms
Main Level Bedrooms 1
Interior
Interior Features Breakfast Bar, Ceiling Fan(s), High Ceilings, Interior Steps, Multiple Dining Areas, Multiple Living Areas, Pantry, Primary Bedroom on Main, Smart Thermostat, Walk-In Closet(s)
Heating Central, Natural Gas
Cooling Central Air
Flooring Carpet, Tile, Vinyl
Fireplaces Number 1
Fireplaces Type Family Room, Gas Log
Fireplace No
Appliance Dishwasher, Disposal, Exhaust Fan, Gas Cooktop, Microwave, Water Heater, Water Softener Owned
Exterior
Exterior Feature Private Yard
Garage Spaces 3.0
Fence Fenced, Wood
Pool None
Community Features Cluster Mailbox, Curbs, Pool, Sidewalks
Utilities Available Electricity Connected, High Speed Internet, Natural Gas Connected, Phone Connected, Water Connected
Waterfront Description None
View None
Roof Type Composition
Porch Covered, Front Porch, Patio, Porch, Screened
Total Parking Spaces 2
Private Pool No
Building
Lot Description Corner Lot, Curbs, Level, Trees-Large (Over 40 Ft), Trees-Medium (20 Ft - 40 Ft)
Faces West
Foundation Slab
Sewer Public Sewer
Water Public
Level or Stories Two
Structure Type Masonry – Partial
New Construction No
Schools
Elementary Schools Camacho
Middle Schools Leander Middle
High Schools Glenn
School District Leander Isd
Others
HOA Fee Include Common Area Maintenance
Special Listing Condition Standard





