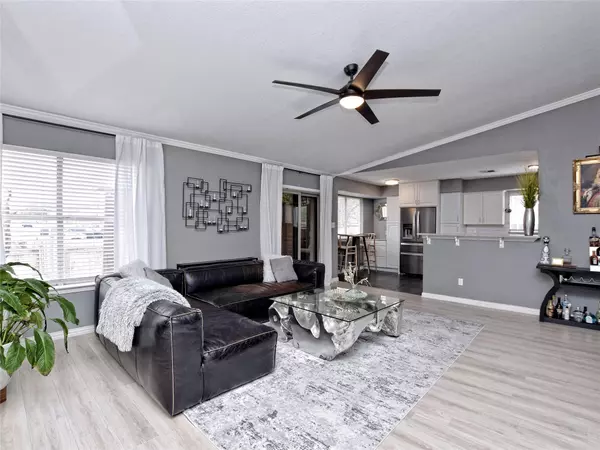
7601 Bender DR Austin, TX 78749
3 Beds
2 Baths
1,492 SqFt
UPDATED:
05/01/2024 04:42 AM
Key Details
Property Type Single Family Home
Sub Type Single Family Residence
Listing Status Pending
Purchase Type For Rent
Square Footage 1,492 sqft
Subdivision Wheeler Creek Village
MLS Listing ID 3129544
Bedrooms 3
Full Baths 2
HOA Y/N No
Originating Board actris
Year Built 1980
Lot Size 9,365 Sqft
Acres 0.215
Lot Dimensions 72 x 122
Property Description
Location
State TX
County Travis
Rooms
Main Level Bedrooms 3
Interior
Interior Features Bookcases, Crown Molding, Primary Bedroom on Main
Heating Central, Natural Gas
Cooling Central Air
Flooring Carpet, Tile
Fireplaces Number 1
Fireplaces Type Great Room
Fireplace No
Appliance Dishwasher, Gas Cooktop, Microwave, Oven, Refrigerator
Exterior
Exterior Feature None
Garage Spaces 2.0
Fence Fenced, Wood
Pool None
Community Features None
Utilities Available Electricity Available, Natural Gas Available
Waterfront Description None
View None
Roof Type Composition
Porch Deck
Total Parking Spaces 4
Private Pool No
Building
Lot Description Corner Lot, Cul-De-Sac, Curbs, Front Yard, Trees-Small (Under 20 Ft), Trees-Sparse
Faces West
Foundation Slab
Sewer Public Sewer
Water Public
Level or Stories One
Structure Type Masonry – Partial
New Construction No
Schools
Elementary Schools Boone
Middle Schools Covington
High Schools Crockett
School District Austin Isd
Others
Pets Allowed Negotiable
Pets Allowed Negotiable





