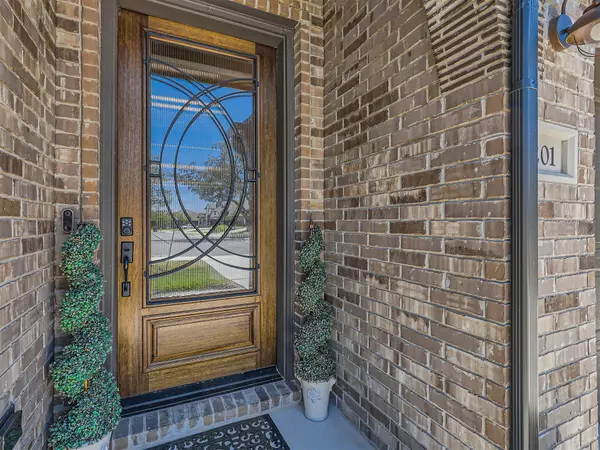201 Pisa LN Georgetown, TX 78628
4 Beds
3 Baths
2,663 SqFt
UPDATED:
12/23/2024 03:18 PM
Key Details
Property Type Single Family Home
Sub Type Single Family Residence
Listing Status Active
Purchase Type For Sale
Square Footage 2,663 sqft
Price per Sqft $243
Subdivision Rancho Sienna
MLS Listing ID 6723066
Bedrooms 4
Full Baths 3
HOA Fees $55/mo
HOA Y/N Yes
Originating Board actris
Year Built 2021
Tax Year 2022
Lot Size 8,712 Sqft
Acres 0.2
Property Description
Location
State TX
County Williamson
Rooms
Main Level Bedrooms 4
Interior
Interior Features Ceiling Fan(s), Kitchen Island, Recessed Lighting
Heating Central
Cooling Central Air
Flooring Wood
Fireplace No
Appliance Built-In Gas Range, Vented Exhaust Fan
Exterior
Exterior Feature Balcony, Gutters Full
Garage Spaces 2.0
Fence Back Yard, Privacy, Wrought Iron
Pool None
Community Features Clubhouse, Trail(s)
Utilities Available Underground Utilities
Waterfront Description None
View Canyon
Roof Type Composition
Porch Rear Porch
Total Parking Spaces 4
Private Pool No
Building
Lot Description Back to Park/Greenbelt, Sloped Down
Faces Northwest
Foundation Slab
Sewer Public Sewer
Water Public
Level or Stories One
Structure Type Brick,HardiPlank Type
New Construction No
Schools
Elementary Schools Rancho Sienna
Middle Schools Santa Rita Middle
High Schools Liberty Hill
School District Liberty Hill Isd
Others
HOA Fee Include Maintenance Grounds
Special Listing Condition Standard





