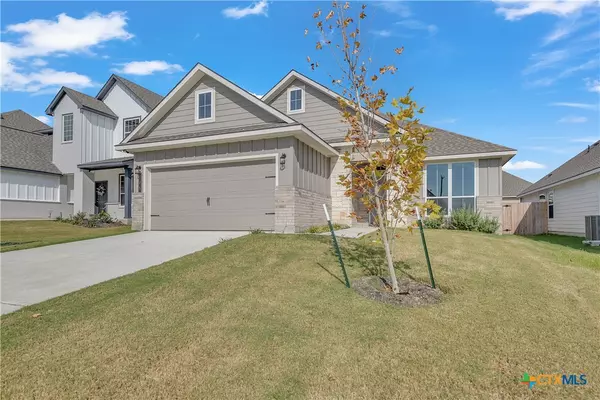708 Tule Canyon DR Temple, TX 76502
3 Beds
2 Baths
1,799 SqFt
UPDATED:
11/06/2024 06:22 AM
Key Details
Property Type Single Family Home
Sub Type Single Family Residence
Listing Status Active
Purchase Type For Sale
Square Footage 1,799 sqft
Price per Sqft $158
MLS Listing ID 526228
Style Traditional
Bedrooms 3
Full Baths 2
Construction Status Under Construction
HOA Fees $175/ann
HOA Y/N Yes
Year Built 2023
Lot Size 5,501 Sqft
Acres 0.1263
Property Description
Location
State TX
County Bell
Interior
Interior Features Entrance Foyer, Home Office, Recessed Lighting, Smart Thermostat, Tub Shower, Vanity, Walk-In Closet(s), Granite Counters, Kitchen Island, Pantry
Heating Central, Electric
Cooling Central Air, Electric, 1 Unit
Flooring Carpet, Tile, Vinyl
Fireplaces Type None
Fireplace No
Appliance Dishwasher, Electric Range, Disposal, Oven, Some Electric Appliances, Built-In Oven, Microwave, Range
Laundry Washer Hookup, Electric Dryer Hookup, Inside, Laundry in Utility Room, Laundry Room
Exterior
Exterior Feature None
Parking Features Attached, Garage
Garage Spaces 2.0
Fence Back Yard, Privacy, Wood
Pool None
Community Features None
Utilities Available Trash Collection Public
View Y/N No
Water Access Desc Public
View None
Roof Type Composition,Shingle
Building
Lot Description < 1/4 Acre
Entry Level One
Foundation Slab
Sewer Public Sewer
Water Public
Architectural Style Traditional
Level or Stories One
Construction Status Under Construction
Schools
Elementary Schools Academy Elementary School
Middle Schools Academy Intermediate School
High Schools Academy High School
School District Academy Isd
Others
Tax ID 500431
Security Features Smoke Detector(s)
Acceptable Financing Cash, Conventional, FHA, VA Loan
Listing Terms Cash, Conventional, FHA, VA Loan
Special Listing Condition Builder Owned





