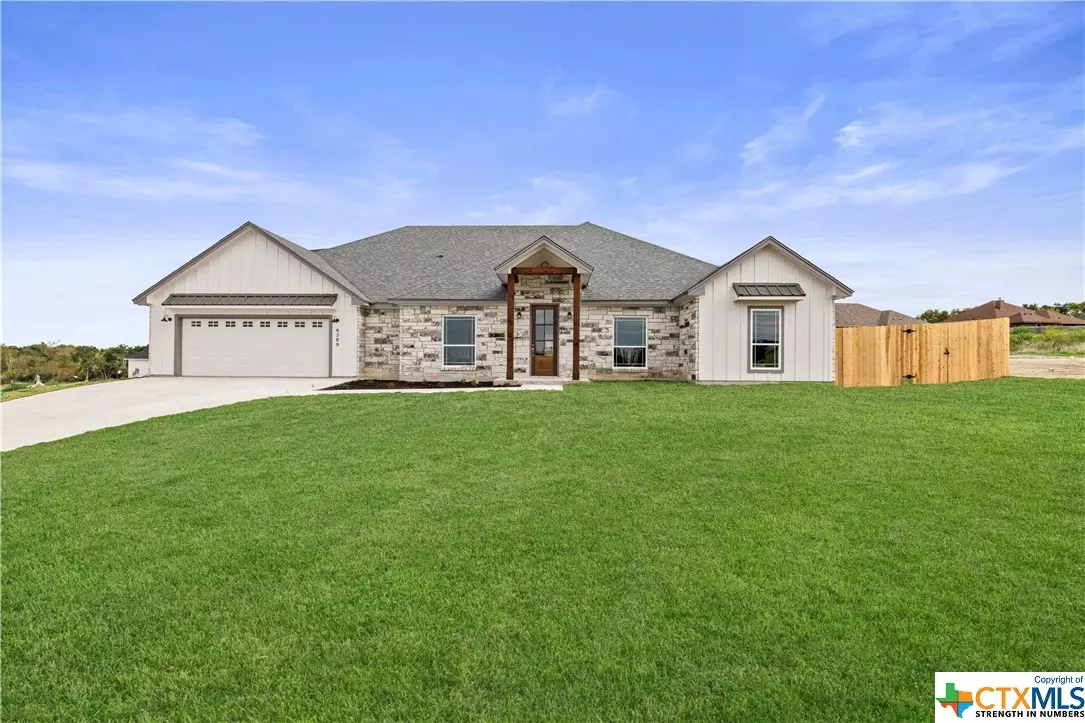6209 Fairfax Temple, TX 76502
4 Beds
4 Baths
2,735 SqFt
UPDATED:
10/03/2024 08:48 PM
Key Details
Property Type Single Family Home
Sub Type Single Family Residence
Listing Status Active
Purchase Type For Sale
Square Footage 2,735 sqft
Price per Sqft $206
Subdivision Highland Park Estates
MLS Listing ID 520995
Style Traditional
Bedrooms 4
Full Baths 3
Half Baths 1
Construction Status Under Construction
HOA Y/N No
Year Built 2023
Lot Size 0.486 Acres
Acres 0.486
Property Description
Location
State TX
County Bell
Interior
Interior Features Bookcases, Ceiling Fan(s), Crown Molding, Dining Area, Separate/Formal Dining Room, Double Vanity, Entrance Foyer, Garden Tub/Roman Tub, High Ceilings, Home Office, MultipleDining Areas, Pull Down Attic Stairs, Split Bedrooms, Separate Shower, Walk-In Closet(s), Bedroom on Main Level, Custom Cabinets, Eat-in Kitchen, Full Bath on Main Level, Granite Counters, Kitchen Island
Heating Electric
Cooling Electric, 1 Unit
Flooring Carpet, Vinyl
Fireplaces Number 1
Fireplaces Type Living Room, Wood Burning
Fireplace Yes
Appliance Dishwasher, Disposal, Multiple Water Heaters, Vented Exhaust Fan, Some Electric Appliances, Built-In Oven, Microwave
Laundry Washer Hookup, Electric Dryer Hookup, Laundry in Utility Room, Laundry Room
Exterior
Exterior Feature Outdoor Kitchen, Porch
Garage Spaces 2.0
Fence Privacy
Pool None
Community Features None
Utilities Available Electricity Available
View Y/N No
Water Access Desc Public
View None
Roof Type Composition,Shingle
Porch Covered, Porch
Building
Lot Description Sprinklers In Front, 1/4 to 1/2 Acre Lot, Sprinklers Partial
Faces West
Entry Level One
Foundation Slab
Sewer Public Sewer
Water Public
Architectural Style Traditional
Level or Stories One
Construction Status Under Construction
Schools
School District Academy Isd
Others
Tax ID 506998
Acceptable Financing Cash, Conventional, FHA, VA Loan
Listing Terms Cash, Conventional, FHA, VA Loan
Special Listing Condition Builder Owned





