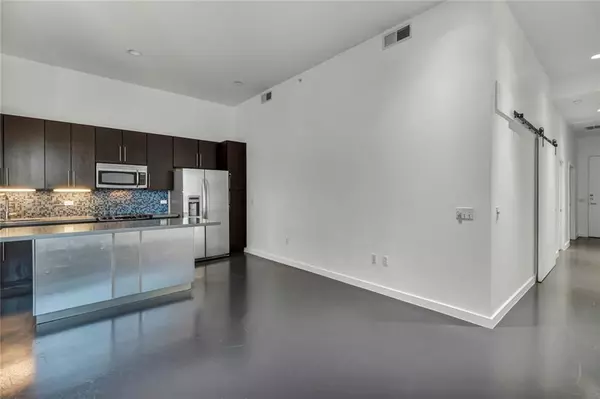
507 Sabine St #408 Austin, TX 78701
2 Beds
1 Bath
951 SqFt
UPDATED:
11/02/2024 01:01 PM
Key Details
Property Type Condo
Sub Type Condominium
Listing Status Active
Purchase Type For Sale
Square Footage 951 sqft
Price per Sqft $493
Subdivision Sabine On 05 Residential Condo
MLS Listing ID 8288824
Style High Rise (8-13 Stories)
Bedrooms 2
Full Baths 1
HOA Fees $497/mo
HOA Y/N Yes
Originating Board actris
Year Built 2007
Tax Year 2021
Lot Size 130 Sqft
Acres 0.003
Property Description
Location
State TX
County Travis
Rooms
Main Level Bedrooms 2
Interior
Interior Features Built-in Features, Ceiling Fan(s), High Ceilings, Kitchen Island, Open Floorplan, Pantry, Primary Bedroom on Main, Recessed Lighting, Stackable W/D Connections, Two Primary Closets, See Remarks
Heating Central
Cooling Central Air
Flooring Carpet, Concrete
Fireplace No
Appliance Built-In Oven(s), Convection Oven, Dishwasher, Disposal, Dryer, Electric Cooktop, Refrigerator, Washer, Washer/Dryer Stacked
Exterior
Exterior Feature None
Garage Spaces 1.0
Fence None
Pool None
Community Features Garage Parking
Utilities Available Electricity Available, Water Available
Waterfront Description None
View City
Roof Type See Remarks
Porch None
Total Parking Spaces 1
Private Pool No
Building
Lot Description None
Faces East
Foundation Slab
Sewer Public Sewer
Water Public
Level or Stories One
Structure Type Concrete
New Construction No
Schools
Elementary Schools Mathews
Middle Schools O Henry
High Schools Austin
School District Austin Isd
Others
HOA Fee Include Trash
Special Listing Condition Standard





