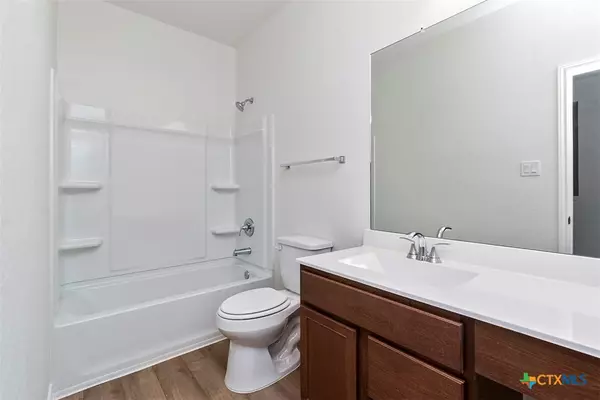$259,939
For more information regarding the value of a property, please contact us for a free consultation.
424 Blacktail DR New Braunfels, TX 78130
3 Beds
2 Baths
1,242 SqFt
Key Details
Property Type Single Family Home
Sub Type Single Family Residence
Listing Status Sold
Purchase Type For Sale
Square Footage 1,242 sqft
Price per Sqft $192
Subdivision Deer Crest
MLS Listing ID 558552
Sold Date 12/20/24
Style Traditional
Bedrooms 3
Full Baths 2
HOA Fees $37/ann
HOA Y/N Yes
Year Built 2023
Lot Size 0.500 Acres
Acres 0.5
Property Description
Step into this modern sanctuary, where 9-ft. first-floor ceilings set the tone for a spacious and inviting home. The kitchen features an extended breakfast bar and an Emser CatchTM glossy tile backsplash, perfect for both everyday meals and entertaining. The primary bath is a relaxing retreat with a raised vanity and a 42-in. garden tub/shower, complete with Emser tile surround. Elegant touches like a Texas Star entry door and sleek vinyl plank flooring add charm and durability. Enjoy additional conveniences such as a soft water loop, exterior rear door with a blind insert, a networking package, and a wireless security system. The outdoor space is equally inviting with a covered patio and an automatic sprinkler system to keep your lawn looking its best. This home offers the perfect blend of comfort, style, and modern amenities.
Location
State TX
County Guadalupe
Community Playground, Park, Trails/Paths, Community Pool, Gated
Interior
Interior Features Double Vanity, Open Floorplan, Walk-In Closet(s), Breakfast Area, Custom Cabinets, Granite Counters
Heating Central, Natural Gas
Cooling Central Air, 1 Unit
Fireplaces Type None
Fireplace No
Appliance Other, See Remarks
Laundry Washer Hookup, Electric Dryer Hookup
Exterior
Exterior Feature Other, See Remarks
Garage Spaces 2.0
Fence Privacy
Pool Community, Other, See Remarks
Community Features Playground, Park, Trails/Paths, Community Pool, Gated
Utilities Available Other, See Remarks
View Y/N No
Water Access Desc Public
View None
Roof Type Composition,Shingle
Building
Lot Description Outside City Limits, < 1/4 Acre
Entry Level One
Foundation Slab
Water Public
Architectural Style Traditional
Level or Stories One
Schools
School District Canyon Isd
Others
HOA Name DEER CREST
Tax ID 195996
Security Features Gated Community
Acceptable Financing Cash, Conventional, FHA, VA Loan
Listing Terms Cash, Conventional, FHA, VA Loan
Financing Cash
Special Listing Condition Builder Owned
Read Less
Want to know what your home might be worth? Contact us for a FREE valuation!

Our team is ready to help you sell your home for the highest possible price ASAP
Bought with Maria Wade-Delacruz • Tuscan Resid. & Invest Realty,





